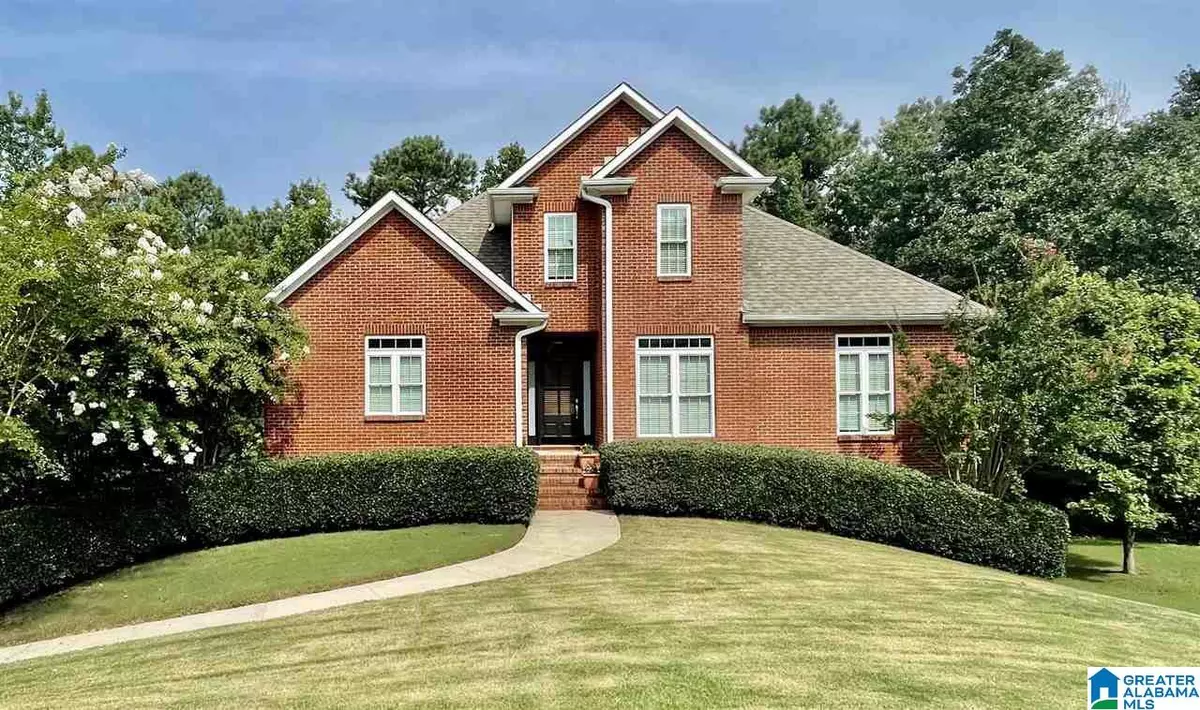$311,000
$300,000
3.7%For more information regarding the value of a property, please contact us for a free consultation.
3 Beds
3 Baths
2,189 SqFt
SOLD DATE : 09/03/2021
Key Details
Sold Price $311,000
Property Type Single Family Home
Sub Type Single Family
Listing Status Sold
Purchase Type For Sale
Square Footage 2,189 sqft
Price per Sqft $142
Subdivision Grande View Estates
MLS Listing ID 1293977
Sold Date 09/03/21
Bedrooms 3
Full Baths 2
Half Baths 1
HOA Fees $17/ann
Year Built 1998
Lot Size 1.120 Acres
Property Description
WELCOME HOME!! This one is neat as a pin and awaiting new owners!! Located in one of Alabaster's Premier Swim and Tennis communities, and is a true gem! This well-established neighborhood has been a source of pride in the community for years, people love living here!! The home is zoned for the award winning Alabaster City Schools and is move-in-ready!! It has been beautifully maintained and the pride of ownership here really shines through!! The expert craftsmanship is seen at every turn, from fit and finish of the trim to the plumbing and electrical systems, extra care was taken in the building of this home. The many amenities are too numerous to list here, you will really want to put this one at the TOP of your list. The combination of the many community amenities, the outstanding schools, the convenience of Alabaster Living and the beauty of the home will make this one a quick seller for sure!! Setup your showing TODAY!!!!
Location
State AL
County Shelby
Area Alabaster, Maylene, Saginaw
Interior
Interior Features Bay Window, Recess Lighting, Split Bedroom
Heating Central (HEAT), Gas Heat
Cooling Central (COOL), Dual Systems (COOL), Electric (COOL), Split System
Flooring Carpet, Hardwood, Subflooring, Tile Floor
Fireplaces Number 1
Fireplaces Type Gas (FIREPL)
Laundry Utilities in Garage, Utility Sink, Washer Hookup
Exterior
Exterior Feature Fireplace, Porch, Porch Screened
Garage Basement Parking, Driveway Parking, Lower Level, Off Street Parking, On Street Parking
Garage Spaces 2.0
Pool Community
Waterfront No
Building
Lot Description Acreage, Cul-de-sac, Heavy Treed Lot, Subdivision
Foundation Basement
Sewer Connected
Water Public Water
Level or Stories 1.5-Story
Schools
Elementary Schools Creek View
Middle Schools Thompson
High Schools Thompson
Others
Financing Cash,Conventional,FHA,VA
Read Less Info
Want to know what your home might be worth? Contact us for a FREE valuation!

Our team is ready to help you sell your home for the highest possible price ASAP
Bought with RE/MAX Advantage
GET MORE INFORMATION

Broker | License ID: 303073
youragentkesha@legacysouthreg.com
240 Corporate Center Dr, Ste F, Stockbridge, GA, 30281, United States






