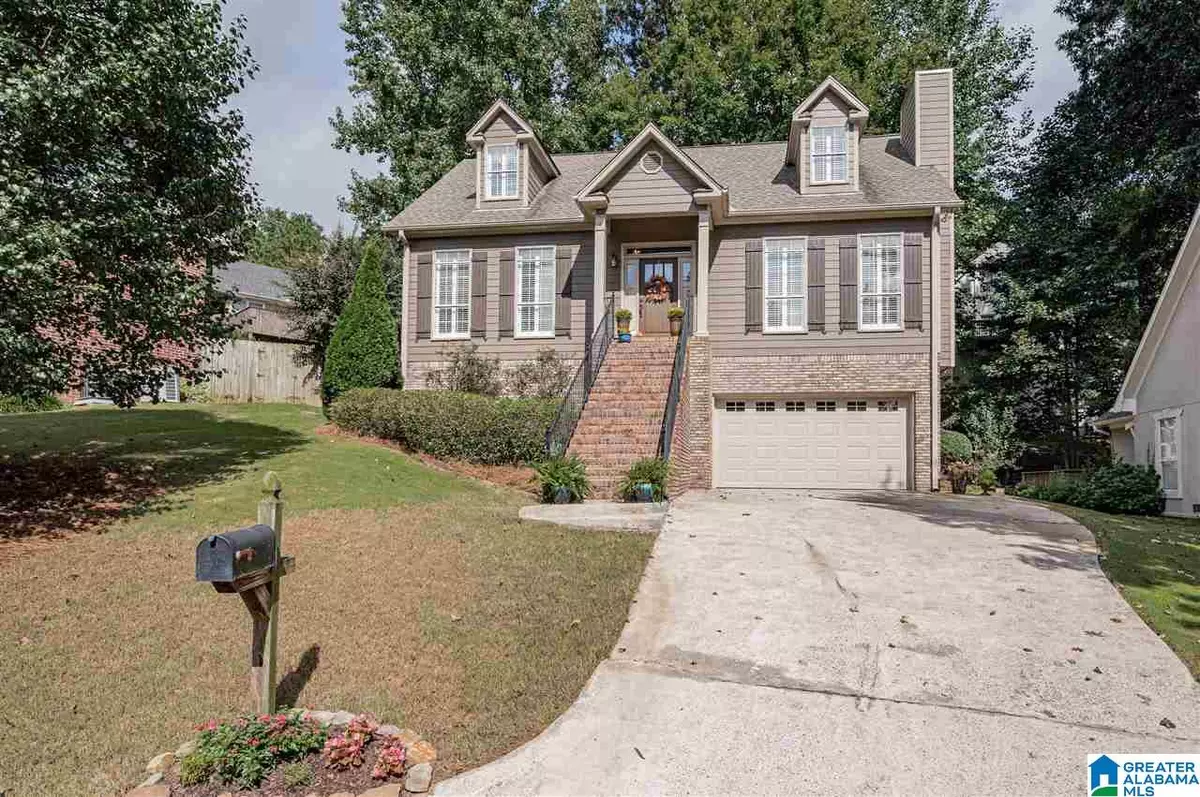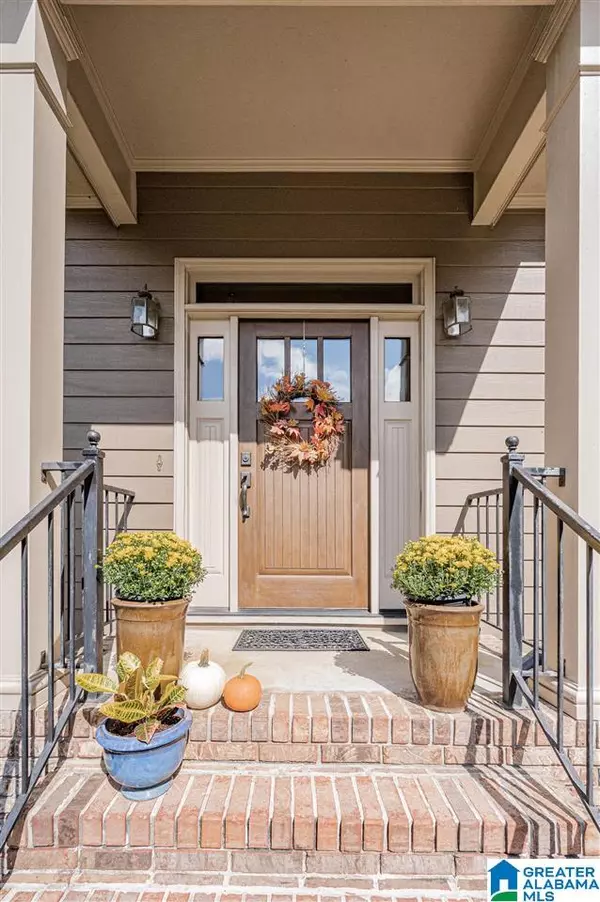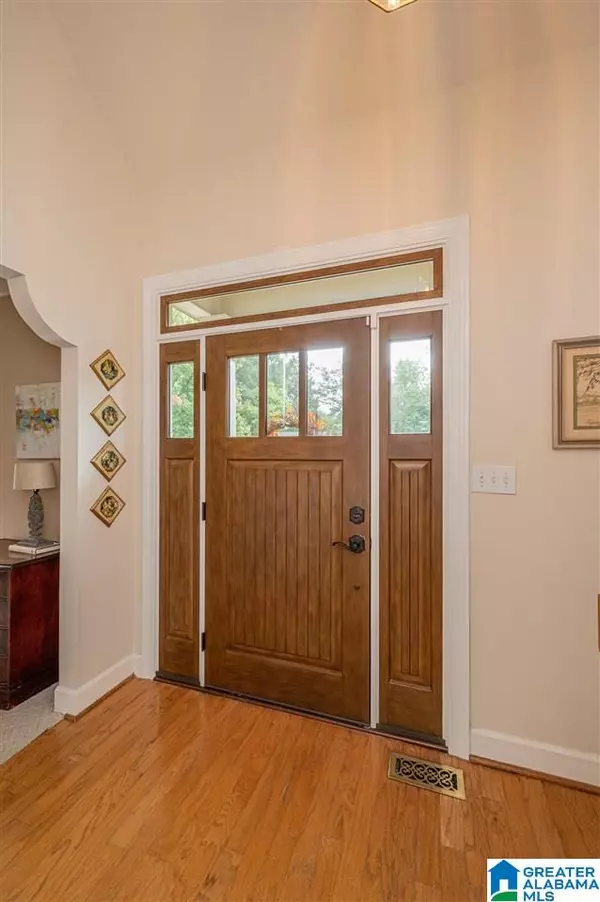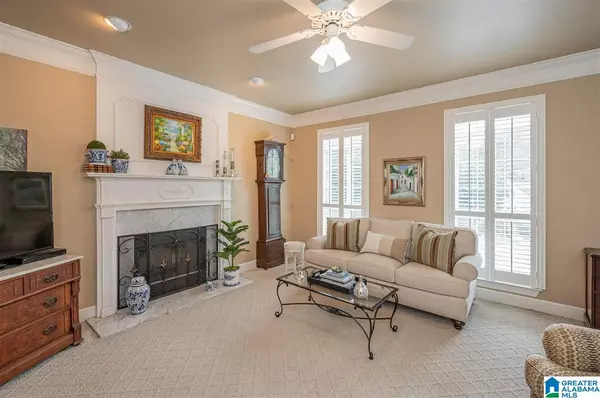$330,000
$326,000
1.2%For more information regarding the value of a property, please contact us for a free consultation.
3 Beds
3 Baths
2,235 SqFt
SOLD DATE : 10/21/2021
Key Details
Sold Price $330,000
Property Type Single Family Home
Sub Type Single Family
Listing Status Sold
Purchase Type For Sale
Square Footage 2,235 sqft
Price per Sqft $147
Subdivision Vestbrook Trace
MLS Listing ID 1299139
Sold Date 10/21/21
Bedrooms 3
Full Baths 2
Half Baths 1
HOA Fees $16/ann
Year Built 1993
Lot Size 4,791 Sqft
Property Description
Don't miss your opportunity to own this beautiful Vestbrook Trace home. This home has outstanding curb appeal with a private cul-de-sac location and features 3 spacious bedrooms, 2.5 baths, custom made interior shutters, and beautiful hardwood floors in the Foyer, Dining, and Master bedroom. The Family room has a beautiful wood-burning fireplace and opens to the formal Dining room. The Dining room is perfect for holiday meals and well as nightly dinners. The Master bedroom is located on the main floor and has a beautiful tray ceiling and a walk-in closet. The master bath features a large vanity, stall shower and jetted garden tub. Upstairs there are two large bedrooms each with tons of closet space. The basement has a bonus room along with a spacious laundry room. The backyard deck is perfect for outdoor entertaining. This home is a short drive to The Summit, 280, The Colonnade, shopping, and restaurants. Make plans to see this home today!!
Location
State AL
County Jefferson
Area Libertypark, Vestavia
Rooms
Kitchen Eating Area
Interior
Interior Features Security System
Heating Central (HEAT), Electric (HEAT)
Cooling Central (COOL)
Flooring Carpet, Hardwood, Vinyl
Fireplaces Number 1
Fireplaces Type Woodburning
Laundry Washer Hookup
Exterior
Exterior Feature None
Garage Attached, Basement Parking, Driveway Parking, On Street Parking
Garage Spaces 2.0
Building
Lot Description Cul-de-sac, Interior Lot, Some Trees, Subdivision
Foundation Basement
Sewer Connected
Water Public Water
Level or Stories 1.5-Story
Schools
Elementary Schools Vestavia-Dolly Ridge
Middle Schools Pizitz
High Schools Vestavia Hills
Others
Financing Cash,Conventional,FHA,VA
Read Less Info
Want to know what your home might be worth? Contact us for a FREE valuation!

Our team is ready to help you sell your home for the highest possible price ASAP
Bought with RealtySouth-OTM-Acton Rd
GET MORE INFORMATION

Broker | License ID: 303073
youragentkesha@legacysouthreg.com
240 Corporate Center Dr, Ste F, Stockbridge, GA, 30281, United States






