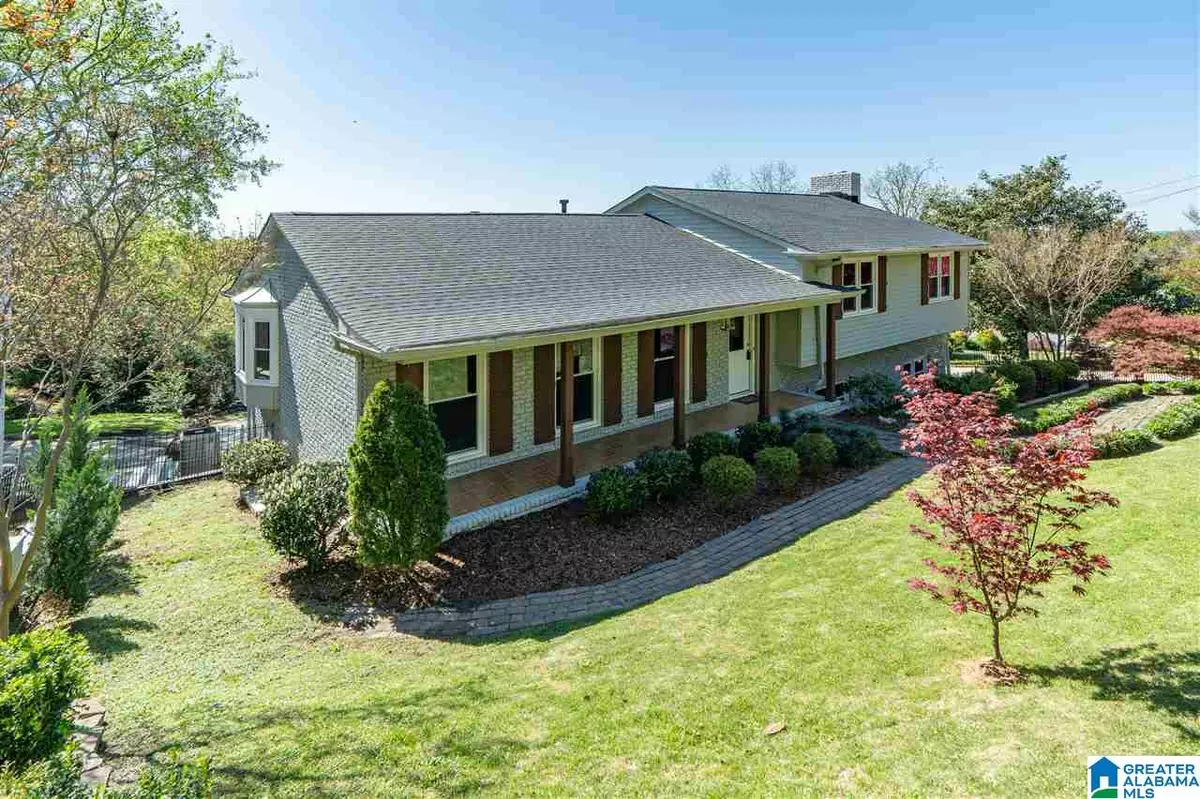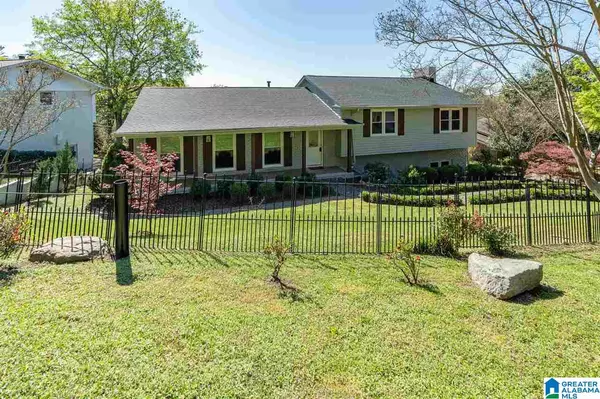$420,000
$396,000
6.1%For more information regarding the value of a property, please contact us for a free consultation.
3 Beds
3 Baths
2,890 SqFt
SOLD DATE : 04/30/2021
Key Details
Sold Price $420,000
Property Type Single Family Home
Sub Type Single Family
Listing Status Sold
Purchase Type For Sale
Square Footage 2,890 sqft
Price per Sqft $145
Subdivision Crestwood
MLS Listing ID 1277741
Sold Date 04/30/21
Bedrooms 3
Full Baths 3
Year Built 1959
Lot Size 10,890 Sqft
Property Description
Lots of space here, almost 2900 square feet according to tax records! Updated and move in ready. Beautiful hardwood floors or tile in all rooms. Bedrooms are huge, even the hallway leading to them is oversized. Floor to ceiling windows let in lots of natural light. Covered balcony in back and a covered front porch in the front gives you lots of outdoor entertaining and leisure options. Front yard is wrought iron fenced for your pets or children. Two fireplaces, one in main level living room or den and one in downstairs play/rec room, and a first class man cave complete with a wet bar and a full bath! Two car garage to protect you and your car from the weather. Great views, especially in the winter months. About 10 minutes to the airport, UAB, downtown, Lakeview and Avondale restaurants and pubs. Eight major grocery stores within a 3 mile radius. This location just cannot be beat! Come see why everyone loves living in Crestwood. Additional photos being done 3/31/2021
Location
State AL
County Jefferson
Area Avondale, Crestwood, Highland Pk, Forest Pk
Rooms
Kitchen Eating Area, Island
Interior
Interior Features Recess Lighting, Wet Bar
Heating Central (HEAT), Electric (HEAT)
Cooling Central (COOL), Electric (COOL)
Flooring Hardwood, Tile Floor
Fireplaces Number 2
Fireplaces Type Gas (FIREPL)
Laundry Washer Hookup
Exterior
Exterior Feature Fenced Yard, Porch
Garage Basement Parking
Garage Spaces 2.0
Amenities Available Street Lights
Waterfront No
Building
Lot Description Subdivision
Foundation Basement
Sewer Connected
Water Public Water
Level or Stories 1-Story
Schools
Elementary Schools Avondale
Middle Schools Putnam, W E
High Schools Woodlawn
Others
Financing Cash,Conventional,VA
Read Less Info
Want to know what your home might be worth? Contact us for a FREE valuation!

Our team is ready to help you sell your home for the highest possible price ASAP
GET MORE INFORMATION

Broker | License ID: 303073
youragentkesha@legacysouthreg.com
240 Corporate Center Dr, Ste F, Stockbridge, GA, 30281, United States






