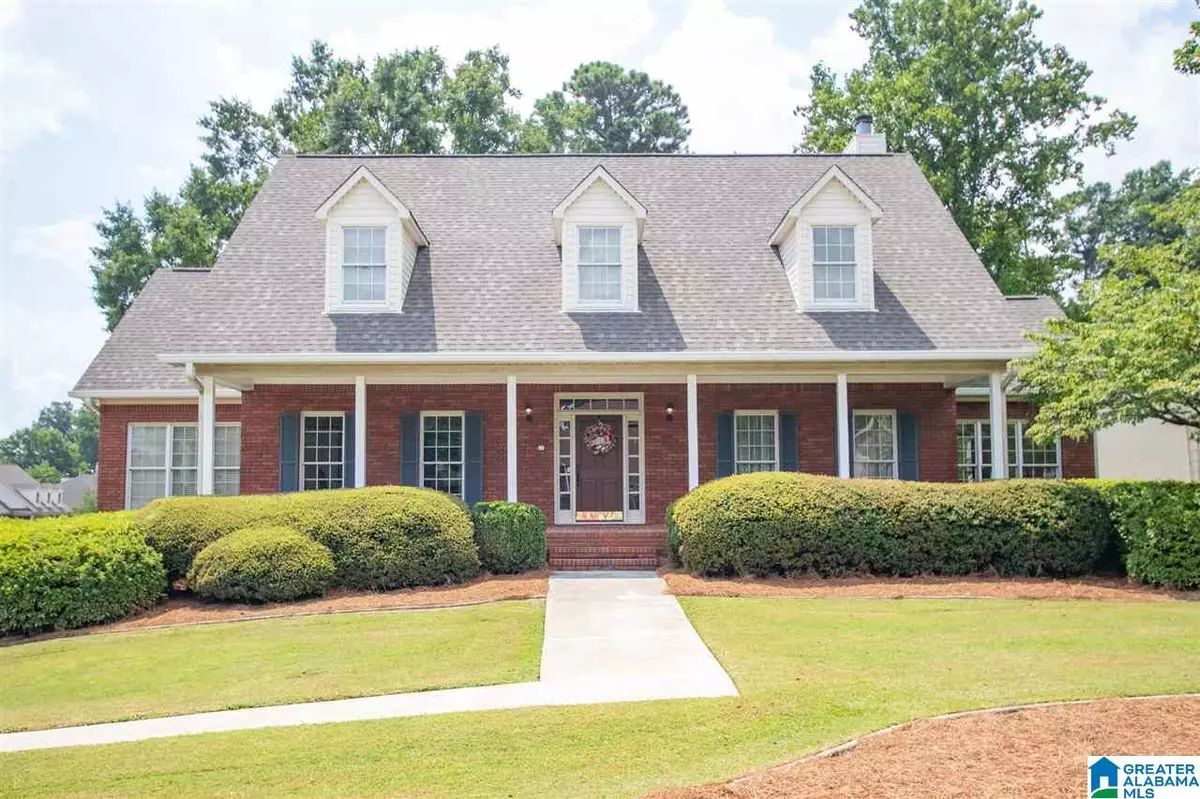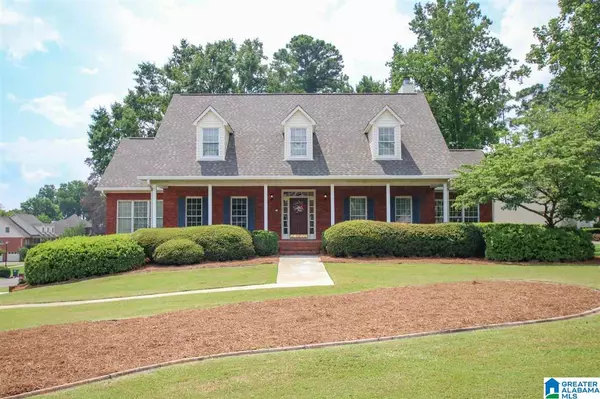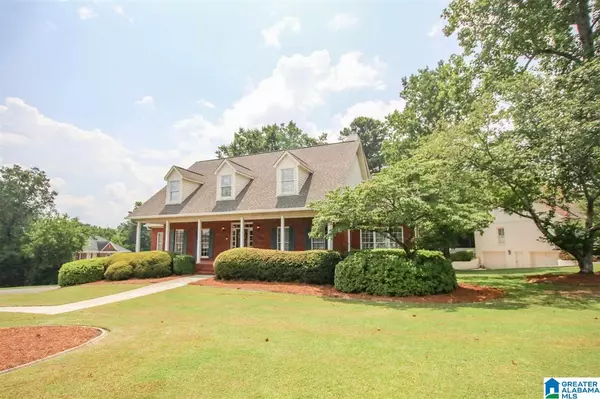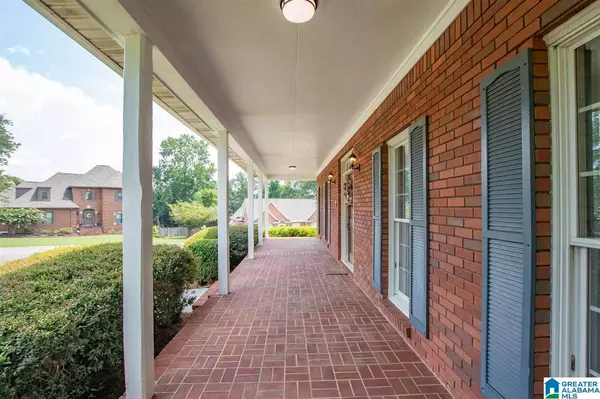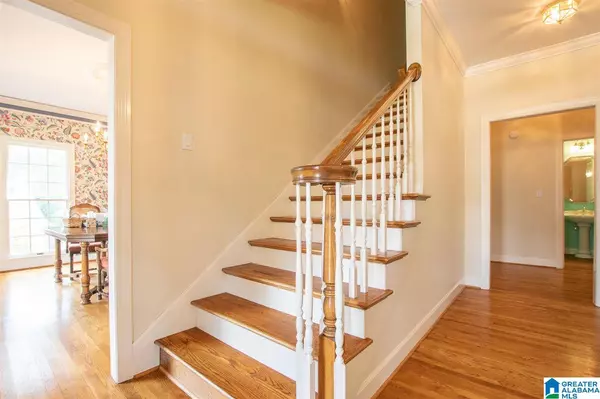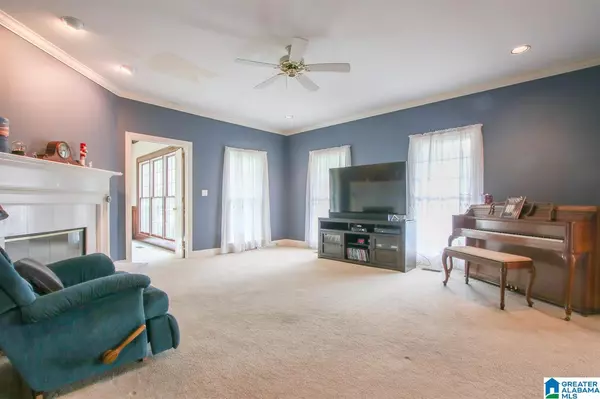$460,000
$469,900
2.1%For more information regarding the value of a property, please contact us for a free consultation.
4 Beds
4 Baths
3,716 SqFt
SOLD DATE : 11/30/2021
Key Details
Sold Price $460,000
Property Type Single Family Home
Sub Type Single Family
Listing Status Sold
Purchase Type For Sale
Square Footage 3,716 sqft
Price per Sqft $123
Subdivision Highland Crest
MLS Listing ID 1294838
Sold Date 11/30/21
Bedrooms 4
Full Baths 3
Half Baths 1
HOA Fees $20/ann
Year Built 1990
Lot Size 0.510 Acres
Property Description
BACK ON MARKET!! Don't miss this full brick home convenient to I-459, shopping, restaurants & more! There are 4 bedrooms, 3½ baths. Eat in kitchen has plenty of cabinets including island storage, pantry and new LVT flooring. Large sunroom just off the kitchen. The new screened deck along with open grilling area is accessed from the kitchen or sunroom. Laundry room also just off the kitchen. French doors lead from kitchen to dining room. Large living room w/ woodburning fireplace. Main level master bedroom and bathroom has an adjoining office or nursery. Upstairs has 3 generous size bedrooms (1 w/private bath and 2 w/an adjoining bath). Storage a plenty upstairs with large walk-in closets, walk-in attic storage & pull-down attic storage too! The basement has 2 car parking; however, it is large enough for more storage! The basement has a room ready to be finished and plumbing stubbed for a bathroom. Outside, the driveway continues under the deck for additional vehicle parking.
Location
State AL
County Jefferson
Area Bluff Park, Hoover, Riverchase
Rooms
Kitchen Breakfast Bar, Eating Area, Island
Interior
Interior Features Bay Window, French Doors, Recess Lighting
Heating Central (HEAT), Electric (HEAT), Heat Pump (HEAT)
Cooling Central (COOL), Electric (COOL), Heat Pump (COOL)
Flooring Carpet, Hardwood, Tile Floor
Fireplaces Number 1
Fireplaces Type Woodburning
Laundry Washer Hookup
Exterior
Exterior Feature Porch
Garage Basement Parking, Driveway Parking
Garage Spaces 2.0
Amenities Available Street Lights
Waterfront No
Building
Lot Description Corner Lot, Some Trees, Subdivision
Foundation Basement
Sewer Connected
Water Public Water
Level or Stories 1.5-Story
Schools
Elementary Schools Trace Crossings
Middle Schools Simmons, Ira F
High Schools Hoover
Others
Financing Cash,Conventional,FHA,VA
Read Less Info
Want to know what your home might be worth? Contact us for a FREE valuation!

Our team is ready to help you sell your home for the highest possible price ASAP
Bought with ERA King Real Estate Vestavia
GET MORE INFORMATION

Broker | License ID: 303073
youragentkesha@legacysouthreg.com
240 Corporate Center Dr, Ste F, Stockbridge, GA, 30281, United States

