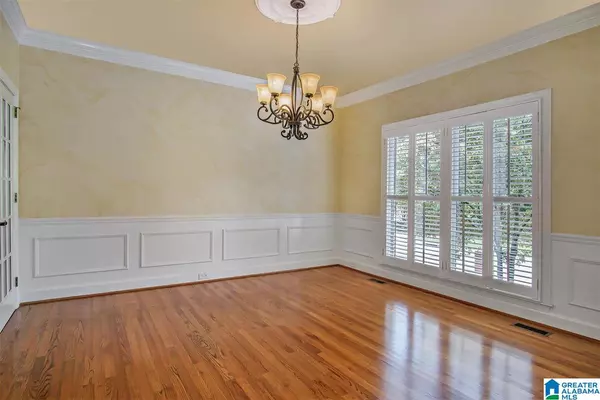$544,000
$535,000
1.7%For more information regarding the value of a property, please contact us for a free consultation.
5 Beds
5 Baths
4,044 SqFt
SOLD DATE : 10/08/2021
Key Details
Sold Price $544,000
Property Type Single Family Home
Sub Type Single Family
Listing Status Sold
Purchase Type For Sale
Square Footage 4,044 sqft
Price per Sqft $134
Subdivision Highland Crest
MLS Listing ID 1297312
Sold Date 10/08/21
Bedrooms 5
Full Baths 4
Half Baths 1
HOA Fees $20/ann
Year Built 1990
Lot Size 0.460 Acres
Property Description
5BR/4.5BA BRICK HOME IN THE HIGHLAND CREST NEIGHBORHOOD OF HOOVER! With approx 4000 sq ft, this home features tall ceilings, crown molding, hardwood floors, plantation shutters, granite kitchen, main-level master suite, home office, & screened deck! Two-story foyer w/ formal living room, formal dining room, eat-in granite kitchen w/ newer stainless appliances, family room with fireplace, master suite w/ gorgeous master bath & two walk-in closets, & secondary bedroom that would be a great home office or nursery! Upstairs features three bedrooms & two full bathrooms, plus walk-in attic storage! Lower-level features den/rec room w/ full bath! Screened & open decks overlook natural back yard! 2-car bsmt garage w/ workshop space, plus circular driveway for additional parking w/ ml entry! Newer HVAC(2007), roof(2017) & water heater(2020)! Great home for you to add your personal style w/ paint & carpeting! Convenient to expressways, shopping, dining, ball parks, Moss Rock, Hoover Met & more!
Location
State AL
County Jefferson
Area Bluff Park, Hoover, Riverchase
Rooms
Kitchen Eating Area, Island, Pantry
Interior
Interior Features Central Vacuum, Recess Lighting, Workshop (INT)
Heating Central (HEAT), Dual Systems (HEAT), Forced Air, Gas Heat
Cooling Central (COOL), Dual Systems (COOL), Electric (COOL)
Flooring Carpet, Hardwood, Tile Floor
Fireplaces Number 1
Fireplaces Type Gas (FIREPL)
Laundry Washer Hookup
Exterior
Exterior Feature Grill, Sprinkler System
Garage Basement Parking, Circular Drive, Driveway Parking
Garage Spaces 2.0
Amenities Available BBQ Area, Street Lights, Walking Paths
Waterfront No
Building
Lot Description Some Trees, Subdivision
Foundation Basement
Sewer Connected
Water Public Water
Level or Stories 1.5-Story
Schools
Elementary Schools Trace Crossings
Middle Schools Simmons, Ira F
High Schools Hoover
Others
Financing Cash,Conventional
Read Less Info
Want to know what your home might be worth? Contact us for a FREE valuation!

Our team is ready to help you sell your home for the highest possible price ASAP
Bought with 32919
GET MORE INFORMATION

Broker | License ID: 303073
youragentkesha@legacysouthreg.com
240 Corporate Center Dr, Ste F, Stockbridge, GA, 30281, United States






