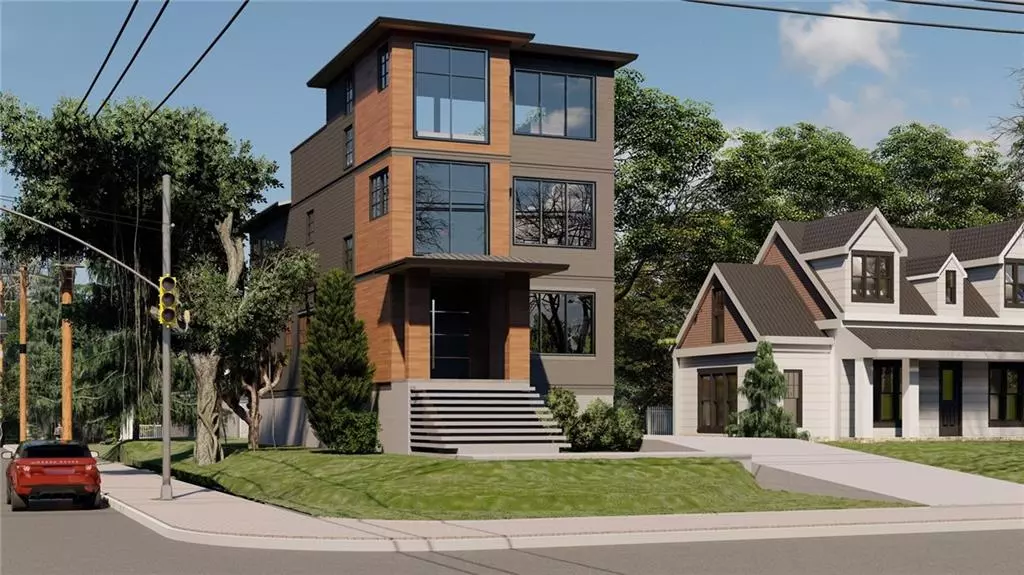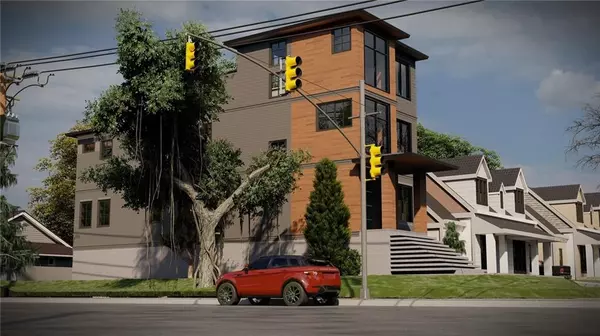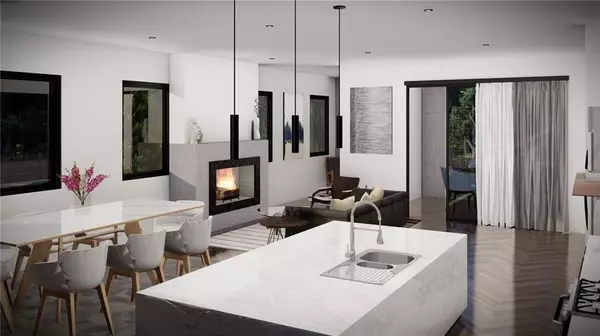$980,000
$989,500
1.0%For more information regarding the value of a property, please contact us for a free consultation.
4 Beds
3 Baths
0.3 Acres Lot
SOLD DATE : 12/29/2022
Key Details
Sold Price $980,000
Property Type Single Family Home
Sub Type Single Family Residence
Listing Status Sold
Purchase Type For Sale
Subdivision Lake Claire
MLS Listing ID 7063194
Sold Date 12/29/22
Style Contemporary/Modern
Bedrooms 4
Full Baths 3
Construction Status New Construction
HOA Y/N No
Year Built 2022
Lot Size 0.300 Acres
Acres 0.3
Property Description
Skyline Views! Walk to restaurants/shops/parks! This contemporary modern, 3-story, new construction home is just minutes from Downtown Decatur, Kirkwood, and Inman Park. Situated on a corner lot, this home features an open design on the main floor with quartz countertops, Forno Line stainless steel appliances, and a full bedroom and bathroom. Third floor features the oversized master bedroom with a huge wet room with a soaking tub and rainfall shower, as well as a full laundry room and 2 bedrooms with a full bathroom. One of the most desirable features of this modern home is the beautiful rooftop terrace. The covered patio section is a perfect place for a rooftop bar/lounge, with a sliding garage door separates it from the open aired part of the terrace. This is a perfect home for those who love to entertain! Completion estimated by the end of summer.
Location
State GA
County Dekalb
Lake Name None
Rooms
Bedroom Description Oversized Master
Other Rooms None
Basement Bath/Stubbed, Interior Entry, Partial
Main Level Bedrooms 1
Dining Room Great Room, Open Concept
Interior
Interior Features Disappearing Attic Stairs, Double Vanity, Entrance Foyer, High Ceilings 9 ft Upper, High Ceilings 10 ft Main, High Speed Internet, Smart Home, Walk-In Closet(s)
Heating Central
Cooling Central Air
Flooring Vinyl
Fireplaces Number 1
Fireplaces Type Electric, Family Room, Great Room, Living Room
Window Features Double Pane Windows, Insulated Windows
Appliance Dishwasher, Disposal, Dryer, Gas Cooktop, Gas Oven, Gas Range, Gas Water Heater, Range Hood, Self Cleaning Oven, Washer
Laundry Laundry Room, Upper Level
Exterior
Exterior Feature Private Front Entry, Private Rear Entry, Private Yard, Other
Parking Features Attached, Drive Under Main Level, Garage, Garage Door Opener, Garage Faces Rear
Garage Spaces 2.0
Fence Back Yard, Fenced, Front Yard, Wood
Pool None
Community Features Near Beltline, Near Marta, Near Schools, Near Shopping, Near Trails/Greenway
Utilities Available Cable Available, Electricity Available, Natural Gas Available, Phone Available, Water Available, Other
Waterfront Description None
View City
Roof Type Shingle, Other
Street Surface Paved
Accessibility None
Handicap Access None
Porch Front Porch, Rooftop
Total Parking Spaces 2
Building
Lot Description Corner Lot, Landscaped
Story Three Or More
Foundation Concrete Perimeter
Sewer Public Sewer
Water Public
Architectural Style Contemporary/Modern
Level or Stories Three Or More
Structure Type Stucco, Vinyl Siding, Other
New Construction No
Construction Status New Construction
Schools
Elementary Schools Mary Lin
Middle Schools David T Howard
High Schools Midtown
Others
Senior Community no
Restrictions false
Tax ID 15 212 05 142
Special Listing Condition None
Read Less Info
Want to know what your home might be worth? Contact us for a FREE valuation!

Our team is ready to help you sell your home for the highest possible price ASAP

Bought with Keller Williams Realty Atl North
GET MORE INFORMATION
Broker | License ID: 303073
youragentkesha@legacysouthreg.com
240 Corporate Center Dr, Ste F, Stockbridge, GA, 30281, United States






