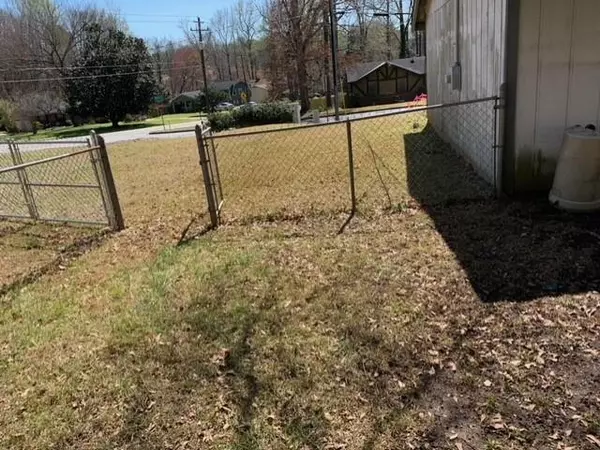$297,500
$287,500
3.5%For more information regarding the value of a property, please contact us for a free consultation.
5 Beds
3 Baths
2,208 SqFt
SOLD DATE : 12/30/2022
Key Details
Sold Price $297,500
Property Type Single Family Home
Sub Type Single Family Residence
Listing Status Sold
Purchase Type For Sale
Square Footage 2,208 sqft
Price per Sqft $134
Subdivision Thornhedge
MLS Listing ID 7131060
Sold Date 12/30/22
Style Traditional
Bedrooms 5
Full Baths 3
Construction Status Resale
HOA Y/N No
Year Built 1971
Annual Tax Amount $2,327
Tax Year 2021
Lot Size 0.430 Acres
Acres 0.4296
Property Description
Ideally located 7 miles to Atlanta Airport, 4 miles to the Amphitheater at Riverdale Town Center, 10 miles to Clayton State University, 11 miles to Clayton County International Park, and 7 miles to Clover Land Ranch. Embrace the beauty of this home's natural surroundings. This captivating and cozy home is lined with blossomed-filled towering trees, a tranquil lush green fenced backyard with amazing space to grow an enchanting garden, and enjoy the built-in barbeque grill. Home Highlights... corner lot, basement with in-law suite, with modern kitchen and separate entrance. Newly renovated, stainless steel appliances, ceiling fans, and lovely Coastal Oak flooring.
Location
State GA
County Clayton
Lake Name None
Rooms
Bedroom Description In-Law Floorplan, Roommate Floor Plan
Other Rooms None
Basement Finished
Dining Room Open Concept
Interior
Heating Central, Natural Gas
Cooling Ceiling Fan(s), Central Air
Flooring Carpet, Vinyl
Fireplaces Type None
Window Features None
Appliance Dishwasher, Disposal, Dryer, Electric Water Heater, Gas Range, Microwave, Refrigerator, Washer
Laundry In Basement
Exterior
Exterior Feature Private Rear Entry, Private Yard
Garage Garage, Garage Faces Side
Garage Spaces 1.0
Fence Back Yard
Pool None
Community Features None
Utilities Available Cable Available, Electricity Available, Natural Gas Available, Phone Available, Sewer Available, Water Available
Waterfront Description None
View Other
Roof Type Composition
Street Surface Paved
Accessibility None
Handicap Access None
Porch Front Porch
Parking Type Garage, Garage Faces Side
Total Parking Spaces 1
Building
Lot Description Back Yard, Corner Lot, Front Yard
Story Multi/Split
Foundation None
Sewer Public Sewer
Water Public
Architectural Style Traditional
Level or Stories Multi/Split
Structure Type Vinyl Siding, Wood Siding
New Construction No
Construction Status Resale
Schools
Elementary Schools Oliver
Middle Schools North Clayton
High Schools North Clayton
Others
Senior Community no
Restrictions false
Tax ID 13134B C014
Special Listing Condition None
Read Less Info
Want to know what your home might be worth? Contact us for a FREE valuation!

Our team is ready to help you sell your home for the highest possible price ASAP

Bought with Virtual Properties Realty.com
GET MORE INFORMATION

Broker | License ID: 303073
youragentkesha@legacysouthreg.com
240 Corporate Center Dr, Ste F, Stockbridge, GA, 30281, United States






