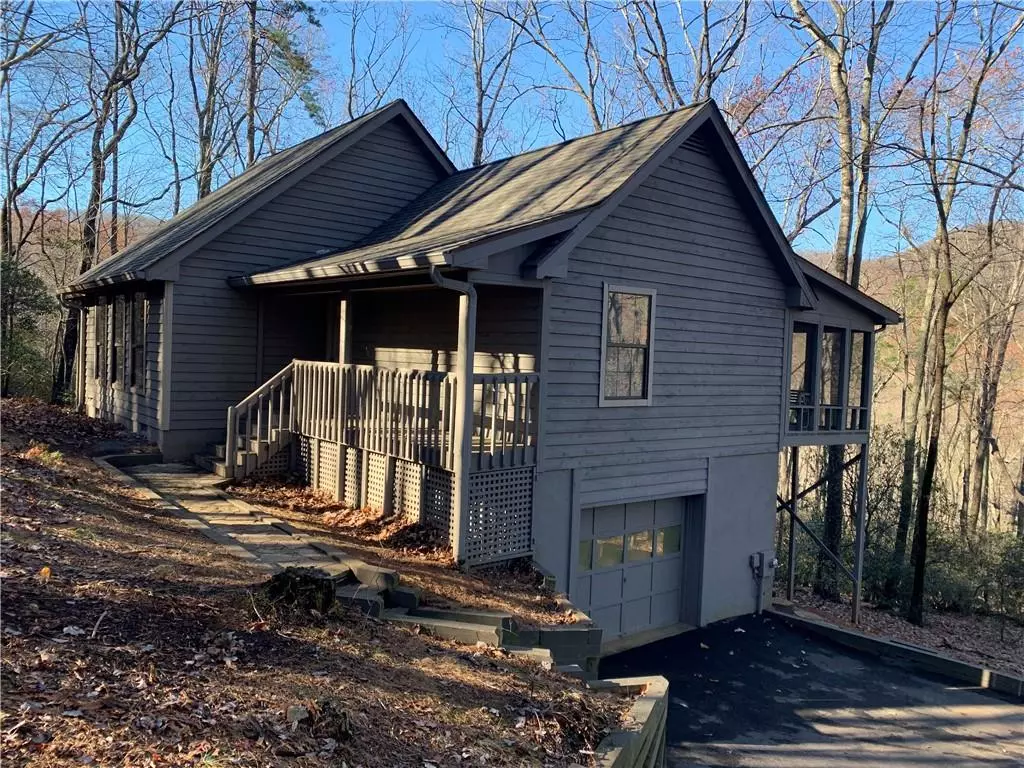$255,200
$294,500
13.3%For more information regarding the value of a property, please contact us for a free consultation.
2 Beds
2 Baths
1,750 SqFt
SOLD DATE : 12/30/2022
Key Details
Sold Price $255,200
Property Type Single Family Home
Sub Type Single Family Residence
Listing Status Sold
Purchase Type For Sale
Square Footage 1,750 sqft
Price per Sqft $145
Subdivision Big Canoe
MLS Listing ID 7148924
Sold Date 12/30/22
Style Ranch, Rustic
Bedrooms 2
Full Baths 2
Construction Status Resale
HOA Fees $338
HOA Y/N Yes
Year Built 1991
Annual Tax Amount $1,709
Tax Year 2021
Lot Size 0.830 Acres
Acres 0.83
Property Description
Welcome to Big Canoe and 129 Chestnut Oak Pt. including exceptional long views. Here we have Big Canoe's best valued home in the community. Two bedroom and 2 full bath on the main level. Terrace level is currently a drive under garage that could easily be converted into a 3rd bedroom and 3rd bath. The home's exterior is in excellent condition. New roof November 2022, driveway and retaining walls are 2 years old, HVAC approx 6 years old.
The interior is fully functional and works as it should, but could use modernization. Home is located on a very special home site with sounds of the stream below.
Home is located on a cul de sac. Please enter the cul de sac from the left and will make entering the driveway much easier.
Location
State GA
County Pickens
Lake Name None
Rooms
Bedroom Description Master on Main
Other Rooms None
Basement Crawl Space, Daylight, Driveway Access, Exterior Entry, Interior Entry
Main Level Bedrooms 2
Dining Room Open Concept, Separate Dining Room
Interior
Interior Features Cathedral Ceiling(s), Entrance Foyer
Heating Central, Heat Pump
Cooling Central Air, Heat Pump
Flooring Carpet
Fireplaces Number 1
Fireplaces Type Factory Built, Family Room
Window Features Double Pane Windows
Appliance Dishwasher, Electric Cooktop, Electric Range, Washer
Laundry In Basement, In Garage
Exterior
Exterior Feature None
Garage Drive Under Main Level, Driveway, Garage, Garage Door Opener, Garage Faces Side
Garage Spaces 1.0
Fence None
Pool None
Community Features Boating, Clubhouse, Country Club, Dog Park, Fitness Center, Gated, Golf, Lake, Marina, Pickleball
Utilities Available Cable Available, Electricity Available, Phone Available, Underground Utilities, Water Available
Waterfront Description None
View Mountain(s)
Roof Type Composition
Street Surface Asphalt
Accessibility Accessible Electrical and Environmental Controls
Handicap Access Accessible Electrical and Environmental Controls
Porch None
Parking Type Drive Under Main Level, Driveway, Garage, Garage Door Opener, Garage Faces Side
Total Parking Spaces 3
Building
Lot Description Cul-De-Sac, Mountain Frontage
Story One
Foundation Block
Sewer Septic Tank
Water Private
Architectural Style Ranch, Rustic
Level or Stories One
Structure Type Cedar
New Construction No
Construction Status Resale
Schools
Elementary Schools Pickens - Other
Middle Schools Pickens - Other
High Schools Pickens - Other
Others
Senior Community yes
Restrictions false
Tax ID 046B 263
Special Listing Condition None
Read Less Info
Want to know what your home might be worth? Contact us for a FREE valuation!

Our team is ready to help you sell your home for the highest possible price ASAP

Bought with Big Canoe Brokerage, LLC.
GET MORE INFORMATION

Broker | License ID: 303073
youragentkesha@legacysouthreg.com
240 Corporate Center Dr, Ste F, Stockbridge, GA, 30281, United States






