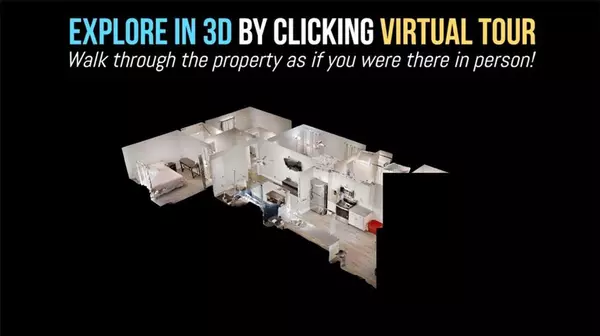$245,000
$270,000
9.3%For more information regarding the value of a property, please contact us for a free consultation.
3 Beds
2 Baths
1,278 SqFt
SOLD DATE : 12/30/2022
Key Details
Sold Price $245,000
Property Type Single Family Home
Sub Type Single Family Residence
Listing Status Sold
Purchase Type For Sale
Square Footage 1,278 sqft
Price per Sqft $191
Subdivision Del Pine
MLS Listing ID 7136376
Sold Date 12/30/22
Style Ranch
Bedrooms 3
Full Baths 2
Construction Status Resale
HOA Y/N No
Year Built 1965
Annual Tax Amount $2,647
Tax Year 2022
Lot Size 0.850 Acres
Acres 0.85
Property Description
Welcome to this gorgeous, remodeled home in Ellenwood. This 3 bed / 2 bath house has hardwood floors, upgraded appliances, and a large, well maintained back deck. You are greeted with your laundry/mud room when you enter through the garage. The dining area is directly connected to the kitchen, making for easy food transportation. The kitchen is styled with granite countertops, white cabinets and newer appliances; perfect for prepping your favorite meals. Flowing through the home to the living room, you will find a very customizable space to truly make your own. The living quarters is equipped with 2 secondary bedrooms with a shared full bathroom, along with the master suite with a connected master bath and walk-in closet. Walk out onto your back deck to overlook the massive backyard. This home is 15 miles from the airport, making travel that much easier. Dont miss out!
Location
State GA
County Henry
Lake Name None
Rooms
Bedroom Description Master on Main
Other Rooms None
Basement None
Main Level Bedrooms 3
Dining Room Open Concept
Interior
Heating Forced Air
Cooling Central Air
Flooring Hardwood
Fireplaces Type None
Window Features None
Appliance Electric Range, Microwave
Laundry Laundry Room, In Hall
Exterior
Exterior Feature Rear Stairs
Garage Garage, Garage Faces Front
Garage Spaces 1.0
Fence None
Pool None
Community Features None
Utilities Available Electricity Available, Other
Waterfront Description None
View Other
Roof Type Composition
Street Surface Paved
Accessibility None
Handicap Access None
Porch Deck, Rear Porch
Parking Type Garage, Garage Faces Front
Total Parking Spaces 1
Building
Lot Description Back Yard, Level
Story One
Foundation Slab
Sewer Septic Tank
Water Well
Architectural Style Ranch
Level or Stories One
Structure Type Vinyl Siding
New Construction No
Construction Status Resale
Schools
Elementary Schools Austin Road
Middle Schools Austin Road
High Schools Woodland - Henry
Others
Senior Community no
Restrictions false
Tax ID 043A01068000
Special Listing Condition None
Read Less Info
Want to know what your home might be worth? Contact us for a FREE valuation!

Our team is ready to help you sell your home for the highest possible price ASAP

Bought with Drem Realty
GET MORE INFORMATION

Broker | License ID: 303073
youragentkesha@legacysouthreg.com
240 Corporate Center Dr, Ste F, Stockbridge, GA, 30281, United States






