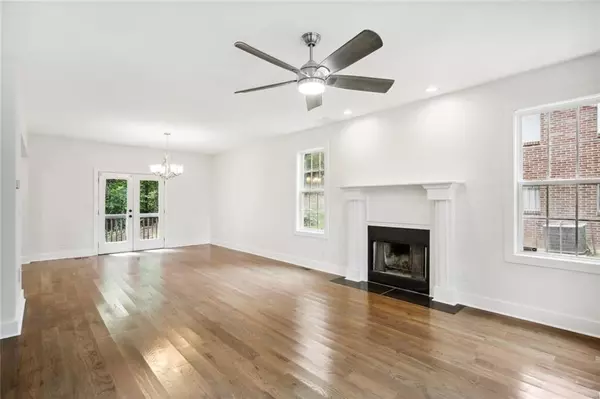$465,000
$469,900
1.0%For more information regarding the value of a property, please contact us for a free consultation.
4 Beds
3.5 Baths
2,736 SqFt
SOLD DATE : 01/03/2023
Key Details
Sold Price $465,000
Property Type Single Family Home
Sub Type Single Family Residence
Listing Status Sold
Purchase Type For Sale
Square Footage 2,736 sqft
Price per Sqft $169
Subdivision Bolton Hills
MLS Listing ID 7081923
Sold Date 01/03/23
Style Country, Craftsman
Bedrooms 4
Full Baths 3
Half Baths 1
Construction Status Updated/Remodeled
HOA Y/N No
Year Built 2008
Annual Tax Amount $3,897
Tax Year 2021
Lot Size 0.267 Acres
Acres 0.2669
Property Description
Buyer got cold feet! This LOCATION is EVERYTHING! Easily accessible from Hwy 285, S. Cobb, Cumberland Mall and the new Battery Park. Welcome Home to this newly renovated Craftsman Home tucked between West Midtown and Smyrna. This 4 bedroom and 3.5 bath timeless family home is set in an incredible location just a five-minute drive to the Westside Park at Bellwood Quarry, Atlanta Beltline and Mercedes-Benz stadium. Shaded by mature trees, the two-story is framed by a lush lawn and charming front porch ideal to sit back and enjoy the ambiance. An idyllic home with welcoming foyer, the four-bedroom, three-and-a-half-bathroom stunner opens to reveal a sprawling open footprint decked in hardwoods. Fall in love the with Master Suite with his and her separate closet and all the upgrades galore! Modern kitchen cabinets with quartz countertops and stainless steel appliances with a custom built-in microwave. Private backyard with a car garage. This is a must see!
Location
State GA
County Fulton
Lake Name None
Rooms
Bedroom Description Oversized Master
Other Rooms None
Basement Crawl Space
Dining Room Dining L, Open Concept
Interior
Interior Features Entrance Foyer, High Ceilings 9 ft Main, High Ceilings 9 ft Upper, His and Hers Closets, Walk-In Closet(s)
Heating Central, Electric, Natural Gas
Cooling Ceiling Fan(s), Central Air
Flooring Hardwood
Fireplaces Number 1
Fireplaces Type Family Room, Living Room
Window Features Skylight(s), Storm Window(s)
Appliance Dishwasher, Disposal, Gas Oven, Gas Range, Microwave, Refrigerator, Self Cleaning Oven
Laundry In Hall, Laundry Room, Upper Level
Exterior
Exterior Feature Private Yard, Rain Gutters, Other
Parking Features Attached, Garage, Garage Door Opener
Garage Spaces 1.0
Fence None
Pool None
Community Features None
Utilities Available Cable Available, Electricity Available, Natural Gas Available, Phone Available, Water Available
Waterfront Description None
View Other
Roof Type Composition
Street Surface None
Accessibility None
Handicap Access None
Porch Deck, Front Porch
Total Parking Spaces 1
Building
Lot Description Back Yard, Front Yard
Story Two
Foundation None
Sewer Public Sewer
Water Public
Architectural Style Country, Craftsman
Level or Stories Two
Structure Type Shingle Siding, Wood Siding, Other
New Construction No
Construction Status Updated/Remodeled
Schools
Elementary Schools Bolton Academy
Middle Schools John Lewis Invictus Academy/Harper-Archer
High Schools Frederick Douglass
Others
Senior Community no
Restrictions false
Tax ID 17 025700020788
Special Listing Condition None
Read Less Info
Want to know what your home might be worth? Contact us for a FREE valuation!

Our team is ready to help you sell your home for the highest possible price ASAP

Bought with Coldwell Banker Realty
GET MORE INFORMATION
Broker | License ID: 303073
youragentkesha@legacysouthreg.com
240 Corporate Center Dr, Ste F, Stockbridge, GA, 30281, United States






