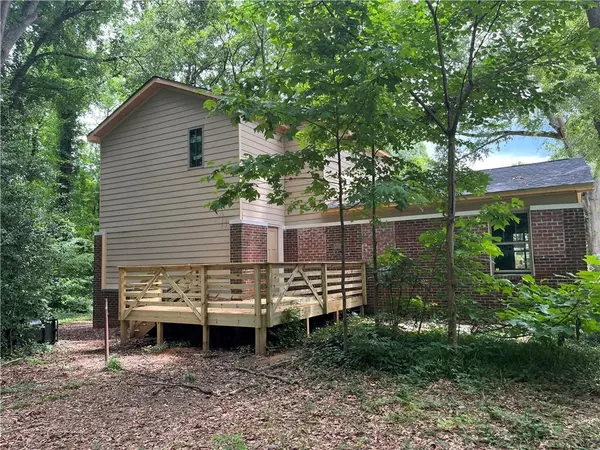$222,000
$295,000
24.7%For more information regarding the value of a property, please contact us for a free consultation.
3 Beds
2.5 Baths
2,001 SqFt
SOLD DATE : 09/30/2022
Key Details
Sold Price $222,000
Property Type Single Family Home
Sub Type Single Family Residence
Listing Status Sold
Purchase Type For Sale
Square Footage 2,001 sqft
Price per Sqft $110
Subdivision Cofield Park
MLS Listing ID 7089180
Sold Date 09/30/22
Style Traditional
Bedrooms 3
Full Baths 2
Half Baths 1
Construction Status Fixer
HOA Y/N No
Year Built 1955
Annual Tax Amount $2,866
Tax Year 2021
Lot Size 0.445 Acres
Acres 0.4454
Property Description
Welcome to Cofield Park in Historic Hapeville! This is your opportunity to finish this former 2 bed 1 bath now a 3 bedroom 2.5 bath home on a sizable lot of .445 Acres. An open floor plan with 2 bedrooms 1.5 baths on the main level and an owners suite on the second level with a bonus area. Large front and backyard with a lovely deck. One can finish this home to their specifications. Building rough has passed inspections! property is ready to finish. New Plumbing, Electrical and HVAC.
This home is near 81 restaurants, all within 5 miles. Within 1 mile your find grocers, a gym, coffeehouse, pharmacy, hospital and gas station. There are 24 parks within 10 miles, including Emma Millican park 3.1 miles, Railside dog park 5.4 miles and Atlanta Beltline Eastside Trail 6.5 miles. You also have access to 18 golf courses within 10 miles. There is so much to do and see in Hapeville, Take the opportunity to be part of a fast growing and robust community.
Location
State GA
County Fulton
Lake Name None
Rooms
Bedroom Description Oversized Master
Other Rooms None
Basement Crawl Space, Exterior Entry
Main Level Bedrooms 2
Dining Room Open Concept
Interior
Interior Features High Ceilings 9 ft Main, Walk-In Closet(s)
Heating Central
Cooling Central Air
Flooring Hardwood, Other
Fireplaces Number 1
Fireplaces Type Decorative
Window Features Insulated Windows
Appliance Other
Laundry In Hall
Exterior
Exterior Feature Private Yard
Garage Driveway
Fence Back Yard, Chain Link
Pool None
Community Features None
Utilities Available Cable Available, Electricity Available, Natural Gas Available, Phone Available, Sewer Available, Water Available
Waterfront Description None
View Trees/Woods, Other
Roof Type Composition
Street Surface Paved
Accessibility None
Handicap Access None
Porch Deck
Parking Type Driveway
Building
Lot Description Back Yard, Corner Lot, Front Yard, Level
Story One and One Half
Foundation Brick/Mortar, Pillar/Post/Pier
Sewer Public Sewer
Water Public
Architectural Style Traditional
Level or Stories One and One Half
Structure Type Brick 4 Sides, HardiPlank Type
New Construction No
Construction Status Fixer
Schools
Elementary Schools Hapeville
Middle Schools Paul D. West
High Schools Tri-Cities
Others
Senior Community no
Restrictions false
Tax ID 14 0099 LL0038
Special Listing Condition None
Read Less Info
Want to know what your home might be worth? Contact us for a FREE valuation!

Our team is ready to help you sell your home for the highest possible price ASAP

Bought with Intown Focus Realty, LLC.
GET MORE INFORMATION

Broker | License ID: 303073
youragentkesha@legacysouthreg.com
240 Corporate Center Dr, Ste F, Stockbridge, GA, 30281, United States






