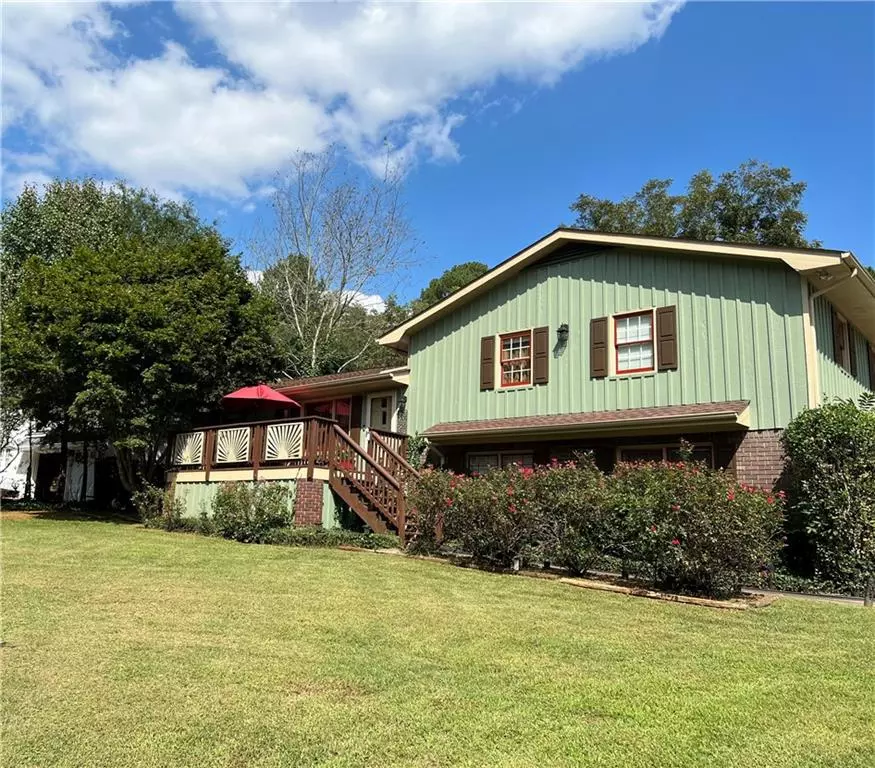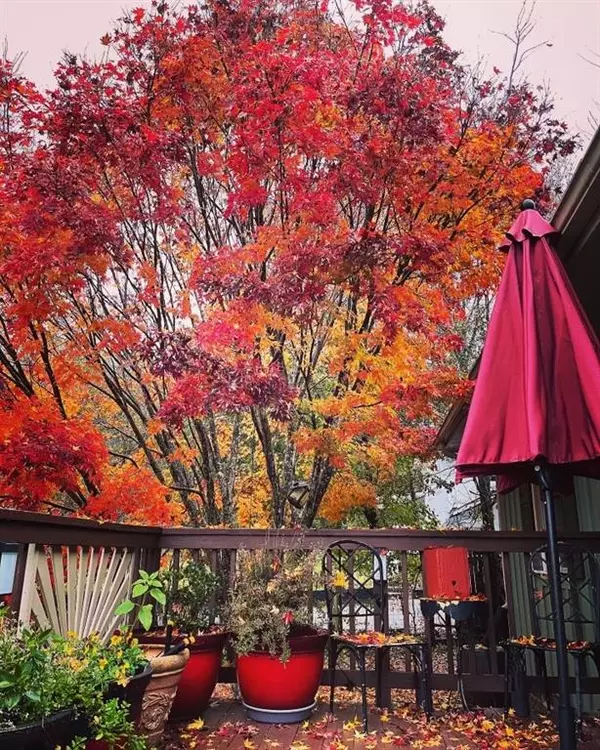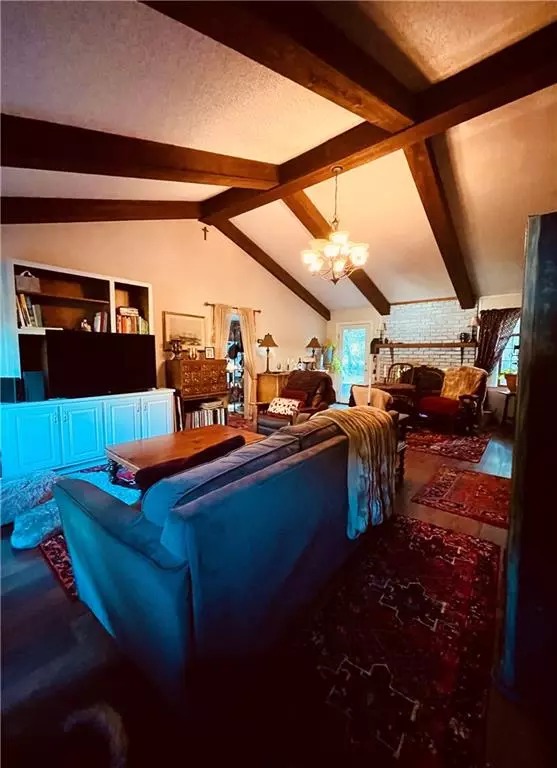$301,735
$305,000
1.1%For more information regarding the value of a property, please contact us for a free consultation.
4 Beds
2 Baths
1,863 SqFt
SOLD DATE : 12/21/2022
Key Details
Sold Price $301,735
Property Type Single Family Home
Sub Type Single Family Residence
Listing Status Sold
Purchase Type For Sale
Square Footage 1,863 sqft
Price per Sqft $161
Subdivision Little Brook Estates
MLS Listing ID 7112653
Sold Date 12/21/22
Style Other
Bedrooms 4
Full Baths 2
Construction Status Resale
HOA Y/N No
Year Built 1974
Annual Tax Amount $2,133
Tax Year 2021
Lot Size 0.480 Acres
Acres 0.4803
Property Description
Welcome home to this charming 4 BR/2BA ranch home in the Little Brook Estates
neighborhood!
A mere ten-minute drive from this convenient location brings this home’s new owners to
Downtown Woodstock’s superb restaurants, boutique shopping, farmers market, hiking trail
system, and fun concert events.
The front entrance opens to a living area with vaulted ceilings, wood beams, and a brick
fireplace. A bonus room adjacent to the kitchen could be used for a pantry or home office.
Front and back decks are excellent for entertaining, and the large fenced-in backyard affords
privacy, respite, and a place for family pets to roam. A mature pecan tree shades the backyard
in the summer, and multiple fruit trees (peach, pear, plum, and fig) and jasmine have recently
been planted. Upgrades such as new exterior paint, HVAC, and a roof replacement have been
added in the last two years. No HOA.
Come make this home your own! Won’t last long!
Location
State GA
County Cherokee
Lake Name None
Rooms
Bedroom Description None
Other Rooms Shed(s), Other
Basement Crawl Space
Dining Room Separate Dining Room
Interior
Interior Features Beamed Ceilings, Bookcases, Central Vacuum, Vaulted Ceiling(s)
Heating Central
Cooling Ceiling Fan(s), Central Air
Flooring Carpet, Laminate
Fireplaces Number 1
Fireplaces Type Gas Starter, Glass Doors, Living Room
Window Features Double Pane Windows
Appliance Dishwasher, Disposal, Double Oven, Electric Cooktop, Electric Oven
Laundry Lower Level
Exterior
Exterior Feature Garden
Garage Driveway, Garage, Garage Faces Side, RV Access/Parking
Garage Spaces 1.0
Fence Back Yard
Pool None
Community Features None
Utilities Available Cable Available, Electricity Available, Natural Gas Available, Phone Available, Water Available
Waterfront Description None
View Other
Roof Type Shingle
Street Surface Asphalt
Accessibility None
Handicap Access None
Porch Deck, Front Porch, Rear Porch
Total Parking Spaces 1
Building
Lot Description Back Yard, Front Yard, Landscaped
Story One and One Half
Foundation Brick/Mortar
Sewer Septic Tank
Water Public
Architectural Style Other
Level or Stories One and One Half
Structure Type Wood Siding
New Construction No
Construction Status Resale
Schools
Elementary Schools Arnold Mill
Middle Schools Mill Creek
High Schools River Ridge
Others
Senior Community no
Restrictions false
Tax ID 15N21A 093
Special Listing Condition None
Read Less Info
Want to know what your home might be worth? Contact us for a FREE valuation!

Our team is ready to help you sell your home for the highest possible price ASAP

Bought with Harry Norman Realtors
GET MORE INFORMATION

Broker | License ID: 303073
youragentkesha@legacysouthreg.com
240 Corporate Center Dr, Ste F, Stockbridge, GA, 30281, United States






