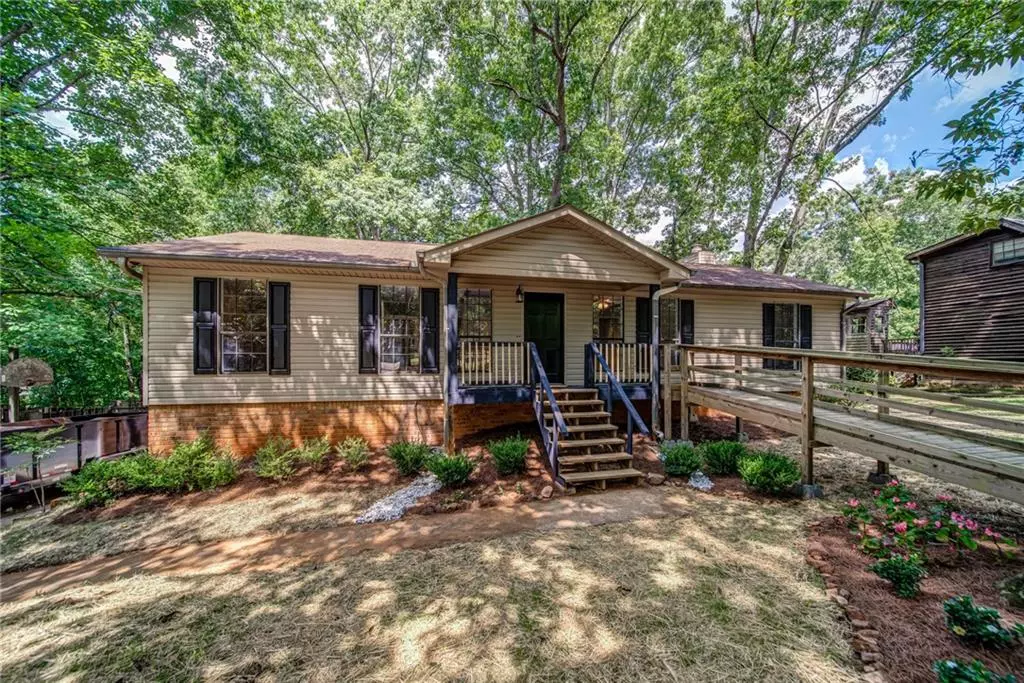$315,000
$315,000
For more information regarding the value of a property, please contact us for a free consultation.
4 Beds
2.5 Baths
2,500 SqFt
SOLD DATE : 01/04/2023
Key Details
Sold Price $315,000
Property Type Single Family Home
Sub Type Single Family Residence
Listing Status Sold
Purchase Type For Sale
Square Footage 2,500 sqft
Price per Sqft $126
Subdivision Autumn Woods
MLS Listing ID 7101044
Sold Date 01/04/23
Style Ranch
Bedrooms 4
Full Baths 2
Half Baths 1
Construction Status Resale
HOA Y/N No
Year Built 1976
Annual Tax Amount $1,611
Tax Year 2021
Lot Size 0.470 Acres
Acres 0.4698
Property Description
STUNNING Raised ranch!! Renovated from top to bottom, everything in this home is BRAND NEW! New HVAC, air handler, appliances, and floorings are all brand new with warranties, along with all hardware, lighting, fixtures, bathrooms...everything has been done for you down to the freshly cleaned ductwork. Move in ready with no "to-do lists here!". As you approach the property, the first thing you will notice is how privately this home is situated on the generously sized lot. Located in a cul-de-sac of a fantastic neighborhood, have it all with a huge front yard, large driveway big enough to hold all of your vehicles, and toys, AND a huge back yard that is already fenced! A ramp to the home will give you full accessibility and convenience. When you enter into the front door from the rocking chair porch, an open concept design greets you, and you will see all of the work that has gone into this completely renovated home. The living area is large, and leads to a separate dining space with gorgeous French Doors, new lighting, and amazing light. The kitchen can be accessed from the dining room or living area, and is graced with upgraded stone counters, brand new appliances, and custom cabinetry. Add in a breakfast bar and eat-in area, there is enough room to host all of those special holiday gatherings yet intimate enough for weeknight meals. Off of the kitchen is a sunroom complete with shiplap, just waiting for football season, cozy mornings with coffee, and bird watching this spring! Overlooking the backyard, this will quickly become your favorite space to relax. The master suite is also on this level, and you MUST SEE the master bath!! With custom herringbone tilework, a step-in shower sized for two, and a double vanity with granite countertops, every day will feel like living in your very own spa. Two secondary bedrooms also share a large second full bathroom situated off of the hallway-- impress your friends and guests with this stunning space!! Downstairs, this house just keeps on going. An enormous great room hosts a large fireplace which is the focal point of the room. Add a full bathroom tucked away under the stairs and another bedroom that could be used as an office, playroom, or home gym, and this space will be the heart of the home. Lower level has separate entry as well, so it would be perfect for an in-law suite or older child who needs a little extra privacy. Could also be used as an income producing space!! This home will grow with you to fit your changing needs. A two-car garage with brand new doors completes this jewel, and don't forget the expansive back yard with enough room for anything you want. Do NOT miss this one, as it checks all of the boxes at an amazing price point!
Location
State GA
County Douglas
Lake Name None
Rooms
Bedroom Description In-Law Floorplan, Master on Main
Other Rooms None
Basement Daylight, Driveway Access, Exterior Entry, Finished, Interior Entry
Main Level Bedrooms 3
Dining Room Separate Dining Room
Interior
Interior Features Double Vanity, Walk-In Closet(s)
Heating Central
Cooling Central Air
Flooring Carpet, Laminate, Other
Fireplaces Number 1
Fireplaces Type Basement
Window Features Insulated Windows
Appliance Dishwasher, Electric Oven, Microwave, Range Hood, Refrigerator
Laundry Other
Exterior
Exterior Feature Private Front Entry, Private Rear Entry, Private Yard
Garage Drive Under Main Level, Driveway, Garage
Garage Spaces 2.0
Fence Back Yard
Pool None
Community Features None
Utilities Available Cable Available, Electricity Available, Phone Available, Water Available
Waterfront Description None
View Other
Roof Type Composition
Street Surface Asphalt
Accessibility Accessible Approach with Ramp, Accessible Entrance
Handicap Access Accessible Approach with Ramp, Accessible Entrance
Porch Covered, Enclosed, Front Porch
Parking Type Drive Under Main Level, Driveway, Garage
Total Parking Spaces 6
Building
Lot Description Back Yard, Front Yard, Level, Private
Story Two
Foundation Concrete Perimeter
Sewer Septic Tank
Water Public
Architectural Style Ranch
Level or Stories Two
Structure Type Vinyl Siding
New Construction No
Construction Status Resale
Schools
Elementary Schools Arbor Station
Middle Schools Yeager
High Schools Chapel Hill
Others
Senior Community no
Restrictions false
Tax ID 00110150139
Special Listing Condition None
Read Less Info
Want to know what your home might be worth? Contact us for a FREE valuation!

Our team is ready to help you sell your home for the highest possible price ASAP

Bought with Keller Williams Realty Atl North
GET MORE INFORMATION

Broker | License ID: 303073
youragentkesha@legacysouthreg.com
240 Corporate Center Dr, Ste F, Stockbridge, GA, 30281, United States






