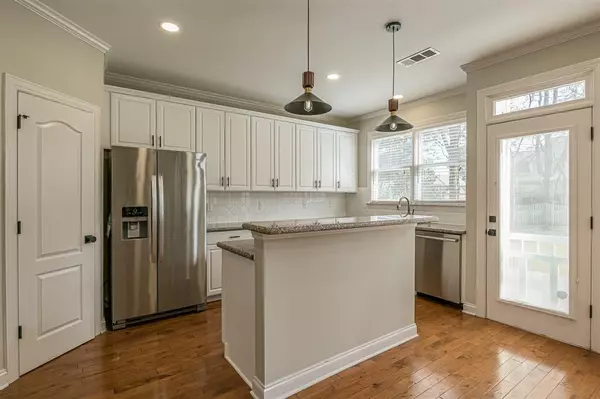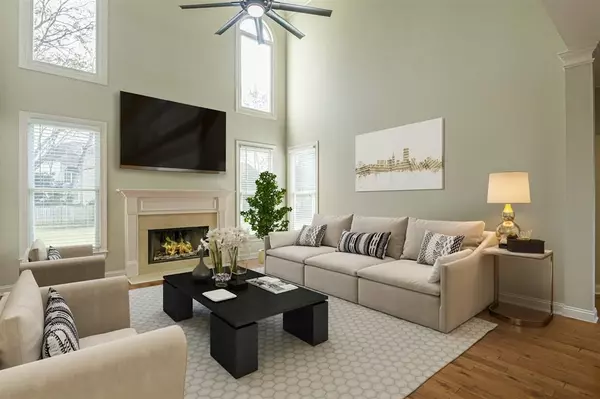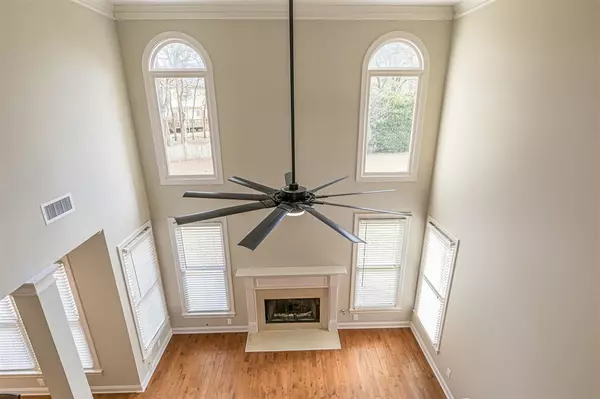$640,000
$650,000
1.5%For more information regarding the value of a property, please contact us for a free consultation.
6 Beds
4 Baths
3,300 SqFt
SOLD DATE : 01/06/2023
Key Details
Sold Price $640,000
Property Type Single Family Home
Sub Type Single Family Residence
Listing Status Sold
Purchase Type For Sale
Square Footage 3,300 sqft
Price per Sqft $193
Subdivision Riverwalk
MLS Listing ID 7148000
Sold Date 01/06/23
Style Traditional
Bedrooms 6
Full Baths 4
Construction Status Resale
HOA Y/N No
Year Built 2000
Annual Tax Amount $4,473
Tax Year 2022
Lot Size 0.403 Acres
Acres 0.4034
Property Description
Move In Ready Home in RiverWalk Neighborhood & Northview School District! Located in a cul-de-sac, with 2-Story Foyer, Open Floor-plan. A Front Formal Living Room and Formal Dining Room. Stainless Steel Appliances with Granite Countertops, Tile Backsplash, and Island Breakfast Bar. Central Breakfast area with Step-Out Patio Access. Spacious Family Room overlooking kitchen, with 2-story Ceiling and Fireplace. Main-Level Guest Bedroom and a Full Bathroom. Second Floor - oversized Owner's Suite with a sitting area, Private Ensuite Bathroom with his and hers Walk-In Closets, Dual Vanities, Shower, and Jacuzzi Tub. A Second Bedroom with walk-in-closet, and Two Additional Bedrooms share a Jack-and-Jill Bathroom. Third floor stairs lead to newly remodeled Entertainment room/In-law suite with new Luxury Vinyl Plank floor, 1 walk-in closet, 1 linen closet, and a Full bath, along with separate Office/Study/Loft. Spacious playground-sized backyard on a flat 17,500 sqft. lot, perfect for kids, events and large gatherings. Two car garage with 100 sqft. attached storage room. Owner has spent around $75k over the last 4 years to include Freshly painted Interior and Exterior with Sherwin Williams Duration Agreeable Gray, New light fixtures, Recessed lights, 3 new Fans, and all new door hardware. Newly painted Kitchen Cabinets with Sherwin William paint. Newly remodeled Third floor has Commercial Grade LVP, new Recessed Lights, Fans, new Vanity, and a newly Tiled Shower. New HVAC systems including Furnaces-2019, new water heater, AOSmith Commercial Grade 50 Gallon - 2019. Newer appliances - Bosch dishwasher-2018, Whirlpool Microwave Oven combo-2019, Kitchenaid cooktop-2020. New 25 yr shingle roof installed around 2010. Amenities include Clubhouse, Kids Playground, Gated Pool, Lighted Tennis Courts, Basketball courts, Gazebo. Award Winning Schools - All three - Elementary, Middle and High rated top 1% in the State of Georgia! Seller to offer 1 yr Home Warranty at closing.
Location
State GA
County Fulton
Lake Name None
Rooms
Bedroom Description In-Law Floorplan, Oversized Master, Sitting Room
Other Rooms None
Basement None
Main Level Bedrooms 1
Dining Room Separate Dining Room
Interior
Interior Features Double Vanity, Entrance Foyer, High Speed Internet, His and Hers Closets, Permanent Attic Stairs, Tray Ceiling(s), Walk-In Closet(s), Other
Heating Forced Air, Other
Cooling Ceiling Fan(s), Central Air
Flooring None
Fireplaces Number 1
Fireplaces Type Factory Built, Gas Starter, Masonry
Window Features None
Appliance Dishwasher, Disposal, Gas Cooktop, Gas Oven, Gas Range, Gas Water Heater, Microwave, Range Hood, Self Cleaning Oven, Other
Laundry Laundry Room, Other
Exterior
Exterior Feature Other
Garage Garage, Kitchen Level, Storage
Garage Spaces 2.0
Fence None
Pool None
Community Features Other
Utilities Available None
Waterfront Description None
View Other
Roof Type Composition
Street Surface Paved
Accessibility None
Handicap Access None
Porch None
Total Parking Spaces 2
Building
Lot Description Cul-De-Sac, Level, Other
Story Three Or More
Foundation None
Sewer Public Sewer
Water Public
Architectural Style Traditional
Level or Stories Three Or More
Structure Type Brick Front, Cement Siding
New Construction No
Construction Status Resale
Schools
Elementary Schools Shakerag
Middle Schools River Trail
High Schools Northview
Others
HOA Fee Include Swim/Tennis
Senior Community no
Restrictions false
Tax ID 11 132005091598
Special Listing Condition None
Read Less Info
Want to know what your home might be worth? Contact us for a FREE valuation!

Our team is ready to help you sell your home for the highest possible price ASAP

Bought with Non FMLS Member
GET MORE INFORMATION

Broker | License ID: 303073
youragentkesha@legacysouthreg.com
240 Corporate Center Dr, Ste F, Stockbridge, GA, 30281, United States






