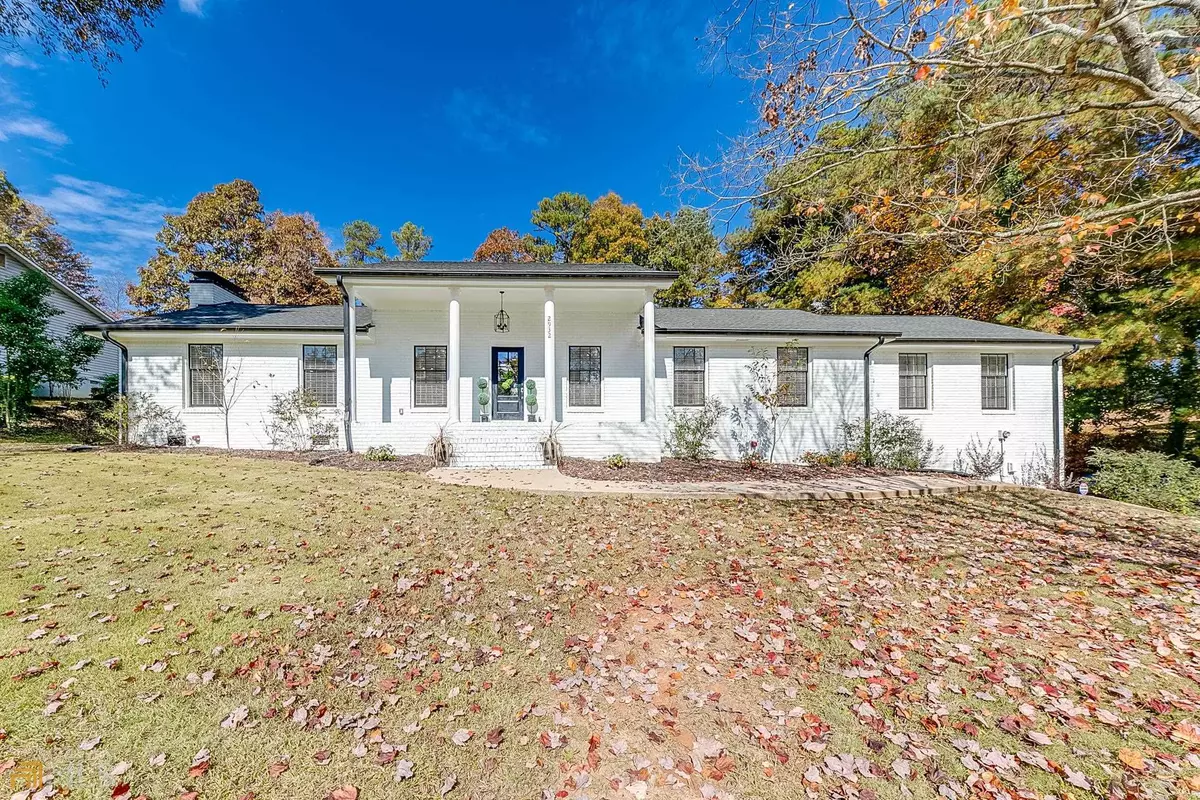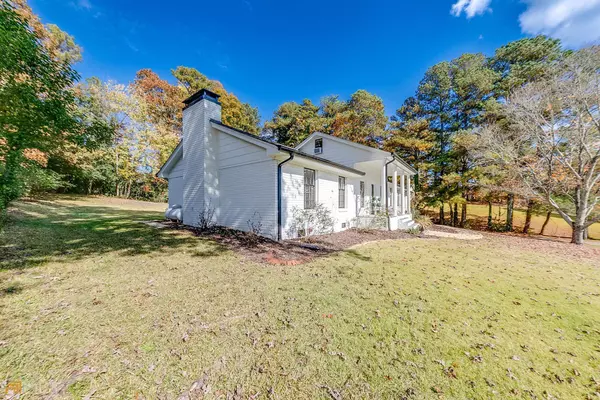Bought with Rachel Guy • Coldwell Banker Realty
$390,000
$399,900
2.5%For more information regarding the value of a property, please contact us for a free consultation.
4 Beds
2.5 Baths
2,704 SqFt
SOLD DATE : 01/11/2023
Key Details
Sold Price $390,000
Property Type Single Family Home
Sub Type Single Family Residence
Listing Status Sold
Purchase Type For Sale
Square Footage 2,704 sqft
Price per Sqft $144
Subdivision Pine Valley
MLS Listing ID 10106780
Sold Date 01/11/23
Style Brick 4 Side,Craftsman,Ranch
Bedrooms 4
Full Baths 2
Half Baths 1
Construction Status Updated/Remodeled
HOA Y/N No
Year Built 1973
Annual Tax Amount $2,462
Tax Year 2021
Lot Size 0.712 Acres
Property Description
***BACK ON MARKET - NO FAULT OF SELLER*** This beautifully renovated 4 bedroom / 2.5 bathroom craftsman style ranch is ready for you to call home! Nestled in a well established neighborhood, with NO HOA. You are welcomed by a grand rocking chair front porch. Step inside to the open concept floor plan, with formal dining room and hardwood floors throughout. No detail was left behind in the fully updated kitchen featuring designer elements including Quartz countertops, farmhouse sink, luxurious fixtures, and new appliances! The cozy living room has an astonishing floor to ceiling brick decorative fireplace, and tons of natural light making it the perfect spot to unwind. The oversized master bedroom is sure to impress with its ensuite spa-like bathroom. Two additional bedrooms on the main level make it a perfect one level living home! Upstairs has a great flex space that could be a bedroom, workout room, playroom or home office! Step outside to the large back deck overlooking the spacious backyard. Plenty of room to entertain and park with the extended private driveway. Conveniently located close to Gainesville, Lake Lanier, shopping centers, I985, restaurants, and more!
Location
State GA
County Hall
Rooms
Basement Crawl Space, Interior Entry, Exterior Entry
Main Level Bedrooms 3
Interior
Interior Features High Ceilings, Double Vanity, Pulldown Attic Stairs, Tile Bath, Walk-In Closet(s), Master On Main Level
Heating Electric, Central, Heat Pump
Cooling Ceiling Fan(s), Central Air, Heat Pump
Flooring Hardwood, Tile, Carpet
Fireplaces Number 1
Fireplaces Type Family Room, Other
Exterior
Exterior Feature Other
Garage Attached, Garage, Side/Rear Entrance, Storage
Garage Spaces 4.0
Community Features Walk To Schools, Walk To Shopping
Utilities Available Cable Available, Electricity Available, High Speed Internet, Phone Available, Water Available
Waterfront Description No Dock Or Boathouse
Roof Type Composition
Building
Story One
Foundation Pillar/Post/Pier
Sewer Septic Tank
Level or Stories One
Structure Type Other
Construction Status Updated/Remodeled
Schools
Elementary Schools Mcever
Middle Schools Chestatee
High Schools Chestatee
Others
Acceptable Financing Cash, Conventional, FHA, VA Loan, USDA Loan
Listing Terms Cash, Conventional, FHA, VA Loan, USDA Loan
Financing Cash
Read Less Info
Want to know what your home might be worth? Contact us for a FREE valuation!

Our team is ready to help you sell your home for the highest possible price ASAP

© 2024 Georgia Multiple Listing Service. All Rights Reserved.
GET MORE INFORMATION

Broker | License ID: 303073
youragentkesha@legacysouthreg.com
240 Corporate Center Dr, Ste F, Stockbridge, GA, 30281, United States






