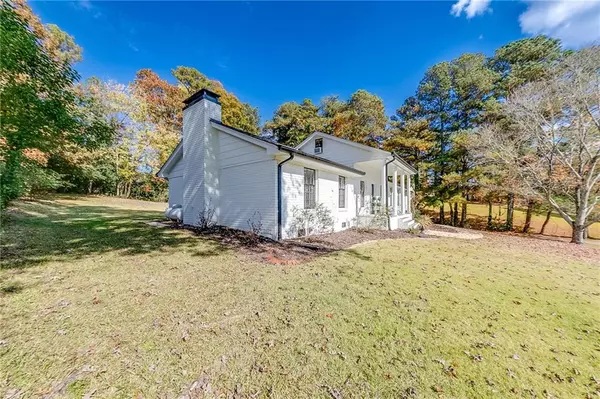$390,000
$399,900
2.5%For more information regarding the value of a property, please contact us for a free consultation.
4 Beds
2.5 Baths
2,704 SqFt
SOLD DATE : 01/11/2023
Key Details
Sold Price $390,000
Property Type Single Family Home
Sub Type Single Family Residence
Listing Status Sold
Purchase Type For Sale
Square Footage 2,704 sqft
Price per Sqft $144
Subdivision Pine Valley
MLS Listing ID 7150028
Sold Date 01/11/23
Style Craftsman, Ranch
Bedrooms 4
Full Baths 2
Half Baths 1
Construction Status Updated/Remodeled
HOA Y/N No
Year Built 1973
Annual Tax Amount $3,115
Tax Year 2022
Lot Size 0.710 Acres
Acres 0.71
Property Description
***BACK ON MARKET - NO FAULT OF SELLER*** This beautifully renovated 4 bedroom / 2.5 bathroom craftsman style ranch is ready for you to call home! Nestled in a well established neighborhood, with NO HOA. You are welcomed by a grand rocking chair front porch. Step inside to the open concept floor plan, with formal dining room and hardwood floors throughout. No detail was left behind in the fully updated kitchen featuring designer elements including Quartz countertops, farmhouse sink, luxurious fixtures, and new appliances! The cozy living room has an astonishing floor to ceiling brick decorative fireplace, and tons of natural light making it the perfect spot to unwind. The oversized master bedroom is sure to impress with its ensuite spa-like bathroom. Two additional bedrooms on the main level make it a perfect one level living home! Upstairs has a great flex space that could be a bedroom, workout room, playroom or home office! Step outside to the large back deck overlooking the spacious backyard. Plenty of room to entertain and park with the extended private driveway. Conveniently located close to Gainesville, Lake Lanier, shopping centers, I985, restaurants, and more!
Location
State GA
County Hall
Lake Name None
Rooms
Bedroom Description Master on Main
Other Rooms Other
Basement Crawl Space, Driveway Access, Exterior Entry, Interior Entry
Main Level Bedrooms 3
Dining Room Open Concept, Seats 12+
Interior
Interior Features Disappearing Attic Stairs, Double Vanity, Entrance Foyer, High Ceilings 9 ft Main, High Speed Internet, Walk-In Closet(s)
Heating Central, Electric, Heat Pump
Cooling Ceiling Fan(s), Central Air, Heat Pump
Flooring Carpet, Ceramic Tile, Hardwood
Fireplaces Number 1
Fireplaces Type Decorative, Great Room
Window Features Insulated Windows
Appliance Dishwasher, Electric Oven, Microwave
Laundry In Kitchen, Laundry Room, Main Level
Exterior
Exterior Feature Private Rear Entry, Private Yard
Garage Assigned, Driveway, Garage, Garage Faces Side, Storage
Garage Spaces 2.0
Fence None
Pool None
Community Features Near Schools, Near Shopping
Utilities Available Cable Available, Electricity Available, Phone Available, Water Available
Waterfront Description None
View Other
Roof Type Composition
Street Surface Asphalt
Accessibility None
Handicap Access None
Porch Covered, Deck, Front Porch
Total Parking Spaces 4
Building
Lot Description Back Yard, Front Yard, Landscaped, Level, Private, Wooded
Story One
Foundation Concrete Perimeter
Sewer Septic Tank
Water Public
Architectural Style Craftsman, Ranch
Level or Stories One
Structure Type Brick 4 Sides
New Construction No
Construction Status Updated/Remodeled
Schools
Elementary Schools Mcever
Middle Schools Chestatee
High Schools Chestatee
Others
Senior Community no
Restrictions false
Tax ID 08021 005068
Acceptable Financing Cash, Conventional
Listing Terms Cash, Conventional
Special Listing Condition None
Read Less Info
Want to know what your home might be worth? Contact us for a FREE valuation!

Our team is ready to help you sell your home for the highest possible price ASAP

Bought with Coldwell Banker Realty
GET MORE INFORMATION

Broker | License ID: 303073
youragentkesha@legacysouthreg.com
240 Corporate Center Dr, Ste F, Stockbridge, GA, 30281, United States






