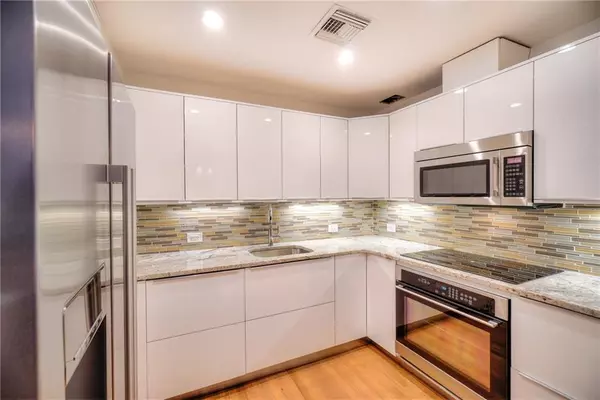$255,000
$265,000
3.8%For more information regarding the value of a property, please contact us for a free consultation.
1 Bed
1 Bath
704 SqFt
SOLD DATE : 01/11/2023
Key Details
Sold Price $255,000
Property Type Condo
Sub Type Condominium
Listing Status Sold
Purchase Type For Sale
Square Footage 704 sqft
Price per Sqft $362
Subdivision Colony House
MLS Listing ID 7131153
Sold Date 01/11/23
Style High Rise (6 or more stories)
Bedrooms 1
Full Baths 1
Construction Status Resale
HOA Fees $633
HOA Y/N Yes
Year Built 1972
Annual Tax Amount $4,031
Tax Year 2021
Lot Size 871 Sqft
Acres 0.02
Property Description
Live in the most Iconic building in all of Atlanta in the most vibrant, exciting neighborhood. This top floor unit has it all. Private balcony, floor to ceiling windows, renovated kitchen with modern white cabinets, granite countertops, backsplash, stainless appliances and lots of storage. Also updated bathroom, walk in closet, hardwood floors and electric shades. Walk to The High Museum, Arts Center Marta station, Piedmont Park, Whole Foods, IPIC theatre and many entertainment venues and multiple restaurants. Your HOA includes water, electric, sewer, trash and recycling, internet service, 24 hour concierge, package reception and delivery, Post office, conference room and business machine usage, pest control in common areas, reduced parking fee in the garage and electric charging stations. The building is pet friendly and Colony House is owner occupied with no rentals which makes for an extremely well run community. Resident parking is $140 per month per parking space or $20 a year for off-street parking in Ansley community. Colony House owners have access to an awesome gym located on the Red level in Colony Square for $20 a month. Gym is loaded w/all new equipment, Peloton and more. Come experience true urban living at its best!
Location
State GA
County Fulton
Lake Name None
Rooms
Bedroom Description Master on Main, Other
Other Rooms None
Basement None
Main Level Bedrooms 1
Dining Room Open Concept
Interior
Interior Features Entrance Foyer, High Ceilings 9 ft Main, High Speed Internet, Low Flow Plumbing Fixtures, Other
Heating Central, Forced Air, Natural Gas
Cooling Central Air, Zoned
Flooring Ceramic Tile, Hardwood
Fireplaces Type None
Window Features Double Pane Windows, Insulated Windows
Appliance Dishwasher, Electric Range, Microwave, Refrigerator
Laundry Main Level
Exterior
Exterior Feature Balcony
Garage Covered, Garage, Parking Lot
Garage Spaces 1.0
Fence None
Pool None
Community Features Business Center, Concierge, Homeowners Assoc, Meeting Room, Near Beltline, Near Marta, Near Schools, Near Shopping, Near Trails/Greenway
Utilities Available Cable Available, Electricity Available, Natural Gas Available
Waterfront Description None
View City
Roof Type Composition
Street Surface Asphalt
Accessibility None
Handicap Access None
Porch None
Total Parking Spaces 1
Building
Lot Description Landscaped, Level
Story One
Foundation None
Sewer Public Sewer
Water Public
Architectural Style High Rise (6 or more stories)
Level or Stories One
Structure Type Brick 4 Sides
New Construction No
Construction Status Resale
Schools
Elementary Schools Morningside-
Middle Schools David T Howard
High Schools Midtown
Others
HOA Fee Include Cable TV, Door person, Insurance, Maintenance Structure, Pest Control, Reserve Fund, Sewer, Trash, Water
Senior Community no
Restrictions true
Tax ID 17 010600150893
Ownership Condominium
Financing no
Special Listing Condition None
Read Less Info
Want to know what your home might be worth? Contact us for a FREE valuation!

Our team is ready to help you sell your home for the highest possible price ASAP

Bought with Shine Sells Atlanta
GET MORE INFORMATION

Broker | License ID: 303073
youragentkesha@legacysouthreg.com
240 Corporate Center Dr, Ste F, Stockbridge, GA, 30281, United States






