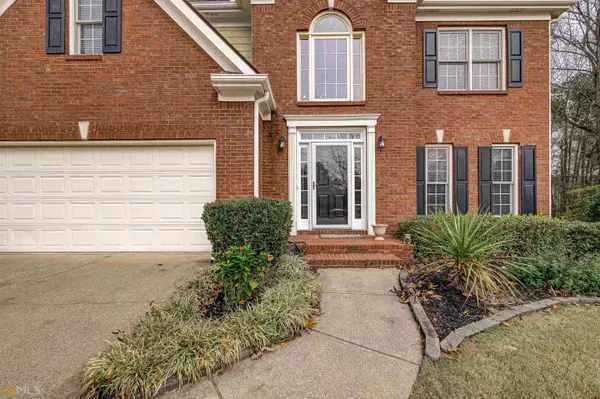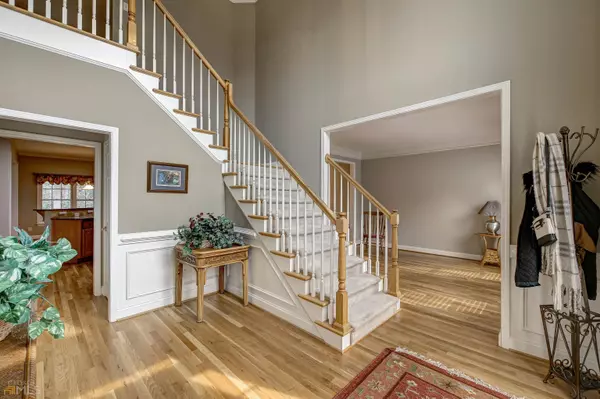$455,000
$475,000
4.2%For more information regarding the value of a property, please contact us for a free consultation.
4 Beds
2.5 Baths
2,803 SqFt
SOLD DATE : 01/24/2023
Key Details
Sold Price $455,000
Property Type Single Family Home
Sub Type Single Family Residence
Listing Status Sold
Purchase Type For Sale
Square Footage 2,803 sqft
Price per Sqft $162
Subdivision Turtle Creek
MLS Listing ID 10110531
Sold Date 01/24/23
Style Brick Front,Traditional
Bedrooms 4
Full Baths 2
Half Baths 1
HOA Fees $700
HOA Y/N Yes
Originating Board Georgia MLS 2
Year Built 2000
Annual Tax Amount $1,525
Tax Year 2021
Lot Size 0.330 Acres
Acres 0.33
Lot Dimensions 14374.8
Property Description
This move in ready 4 bedroom, 2.5 bath home on a perfectly flat lot is located directly across from the top notch neighborhood amenities and has been nicely updated with granite countertops, new stainless appliances, recessed and under cabinet lighting in the kitchen as well as fresh paint throughout, new and refinished hardwood floors, beautifully renovated master bath with seamless shower, 3 new toilets, two new heat and a/c units, new roof in 2017, new water heater, new windows over front door, new LVP flooring in one secondary bedroom and MORE! Enjoy the covered deck overlooking the private backyard with view of the stream that flows to the neighborhood lake. The unfinished basement that is stubbed for a bath is ready for your finishing offering more living space and unlimited possibilities. All of this in the active swim/tennis neighborhood of Turtle Creek in Mountain View schools with easy access to I-85, 316, the Mall of Georgia, the new Exchange at Gwinnett featuring Top Golf and Andretti Racing and the Gwinnett Stripers stadium. So close to everything yet peacefully tucked away.
Location
State GA
County Gwinnett
Rooms
Basement Bath/Stubbed, Daylight, Interior Entry, Exterior Entry, Full
Dining Room Separate Room
Interior
Interior Features Tray Ceiling(s), High Ceilings, Double Vanity, Walk-In Closet(s)
Heating Natural Gas, Central
Cooling Ceiling Fan(s), Central Air
Flooring Hardwood, Carpet, Vinyl
Fireplaces Number 1
Fireplaces Type Family Room, Factory Built, Gas Log
Fireplace Yes
Appliance Gas Water Heater, Dishwasher, Disposal, Microwave, Oven/Range (Combo), Refrigerator
Laundry Other
Exterior
Parking Features Attached, Garage Door Opener, Garage, Kitchen Level
Garage Spaces 2.0
Community Features Lake, Park, Playground, Pool, Sidewalks, Street Lights, Tennis Court(s), Walk To Schools
Utilities Available Underground Utilities, Cable Available, High Speed Internet
Waterfront Description No Dock Or Boathouse,Creek
View Y/N No
Roof Type Composition
Total Parking Spaces 2
Garage Yes
Private Pool No
Building
Lot Description Level, Private
Faces I-85N to exit 115 toward Lawrenceville. L onto Old Peachtree Rd, cross Hwy 124/Braselton Hwy, L into Turtle Creek s/d onto Turtle Creek Way. House is on the left.
Foundation Slab
Sewer Public Sewer
Water Public
Structure Type Brick
New Construction No
Schools
Elementary Schools Freemans Mill
Middle Schools Twin Rivers
High Schools Mountain View
Others
HOA Fee Include Maintenance Grounds,Swimming,Tennis
Tax ID R7061 224
Security Features Carbon Monoxide Detector(s),Smoke Detector(s)
Acceptable Financing 1031 Exchange, Cash, Conventional, FHA, Fannie Mae Approved, Freddie Mac Approved, VA Loan
Listing Terms 1031 Exchange, Cash, Conventional, FHA, Fannie Mae Approved, Freddie Mac Approved, VA Loan
Special Listing Condition Resale
Read Less Info
Want to know what your home might be worth? Contact us for a FREE valuation!

Our team is ready to help you sell your home for the highest possible price ASAP

© 2025 Georgia Multiple Listing Service. All Rights Reserved.
GET MORE INFORMATION
Broker | License ID: 303073
youragentkesha@legacysouthreg.com
240 Corporate Center Dr, Ste F, Stockbridge, GA, 30281, United States






