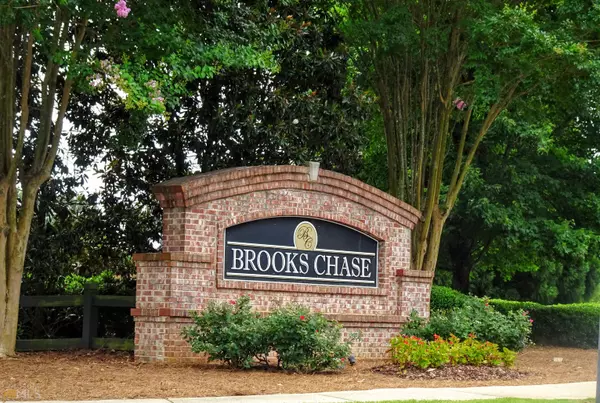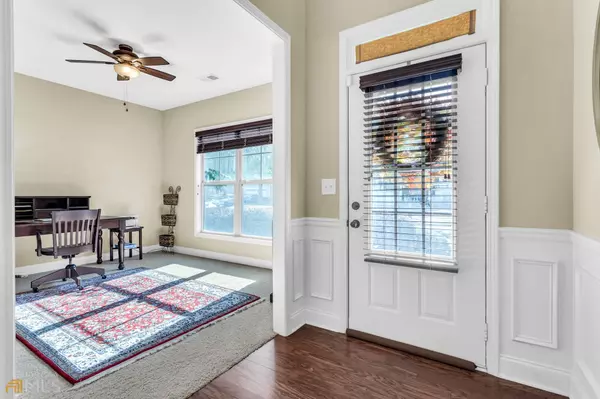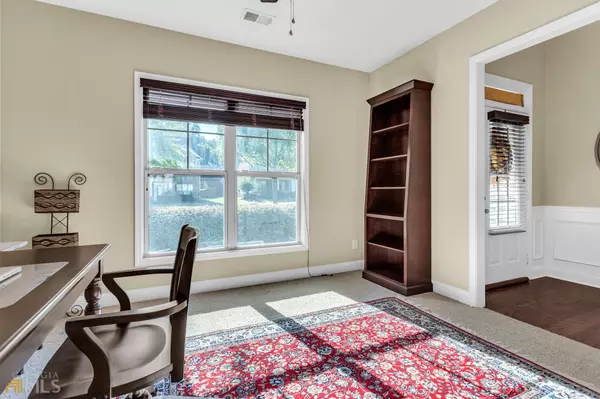$465,000
$471,000
1.3%For more information regarding the value of a property, please contact us for a free consultation.
4 Beds
2.5 Baths
2,978 SqFt
SOLD DATE : 01/24/2023
Key Details
Sold Price $465,000
Property Type Single Family Home
Sub Type Single Family Residence
Listing Status Sold
Purchase Type For Sale
Square Footage 2,978 sqft
Price per Sqft $156
Subdivision Brooks Chase
MLS Listing ID 10096065
Sold Date 01/24/23
Style Brick Front,Craftsman,Traditional
Bedrooms 4
Full Baths 2
Half Baths 1
HOA Fees $300
HOA Y/N Yes
Originating Board Georgia MLS 2
Year Built 2009
Annual Tax Amount $4,143
Tax Year 2021
Lot Size 0.280 Acres
Acres 0.28
Lot Dimensions 12196.8
Property Description
Beautiful Craftsman Style Home, Nestled in the established neighborhood of 'Brooks Chase'. This Breath-Taking Home Has Been Meticulously Maintained By The Original Owner And The Upgrades Are Impeccable! You are greeted by An Astonishing 2-Story Foyer, Custom Trim-Work & Columns Throughout the home, Wrought Iron Railing Along The Stair-Casing And Bonus Room Railing. The Spacious Lots Features A Fenced/Private Backyard With Handcrafted Pergola, Astonishing Flower Gardens & More! The Home Conveniently Features The Owners Suite On The Main Level; With A Full Private Bathroom with a Garden Tub, Double Vanity And Separate Shower. Well Lit By Sconces & Recessed Lighting. Features Oil Rubbed Bronze Trim/Fixtures & Shower Door & Walk-In Closet. The Home Also Boasts A Spacious Living Area, Formal Dining & Open Family Room Concept. The Radiant Kitchen Has Upgraded Granite Counters, Stainless Appliances And Custom Tiled Backsplash! Minutes From Sweetwater And Alexander Parks! Welcome Home!
Location
State GA
County Gwinnett
Rooms
Basement None
Dining Room L Shaped
Interior
Interior Features Double Vanity, Master On Main Level, Roommate Plan, Walk-In Closet(s)
Heating Central, Electric, Forced Air
Cooling Ceiling Fan(s), Central Air
Flooring Carpet, Hardwood
Fireplaces Number 1
Fireplaces Type Factory Built, Family Room, Gas Log, Gas Starter
Equipment Satellite Dish
Fireplace Yes
Appliance Dishwasher, Disposal, Electric Water Heater, Microwave
Laundry Other
Exterior
Exterior Feature Garden, Gas Grill
Parking Features Attached, Garage
Fence Back Yard
Community Features None
Utilities Available Cable Available, Electricity Available, High Speed Internet, Natural Gas Available, Sewer Available, Water Available
View Y/N No
Roof Type Other
Garage Yes
Private Pool No
Building
Lot Description Level, Private, Sloped
Faces HWY 316 E TO SUGARLOAF EXIT, MERGE ONTO SUGARLOAF, T/R CRUSE RD, T/L OAKLAND ROAD, T/L STONEY CHASE DRIVE, T/R PEBBLE CHASE LANE, HOME ON LEFT (NO SIGN)
Foundation Slab
Sewer Public Sewer
Water Public
Structure Type Brick,Other
New Construction No
Schools
Elementary Schools Benefield
Middle Schools J Richards
High Schools Discovery
Others
HOA Fee Include Other
Tax ID R5049 639
Security Features Carbon Monoxide Detector(s),Security System,Smoke Detector(s)
Special Listing Condition Resale
Read Less Info
Want to know what your home might be worth? Contact us for a FREE valuation!

Our team is ready to help you sell your home for the highest possible price ASAP

© 2025 Georgia Multiple Listing Service. All Rights Reserved.
GET MORE INFORMATION
Broker | License ID: 303073
youragentkesha@legacysouthreg.com
240 Corporate Center Dr, Ste F, Stockbridge, GA, 30281, United States






