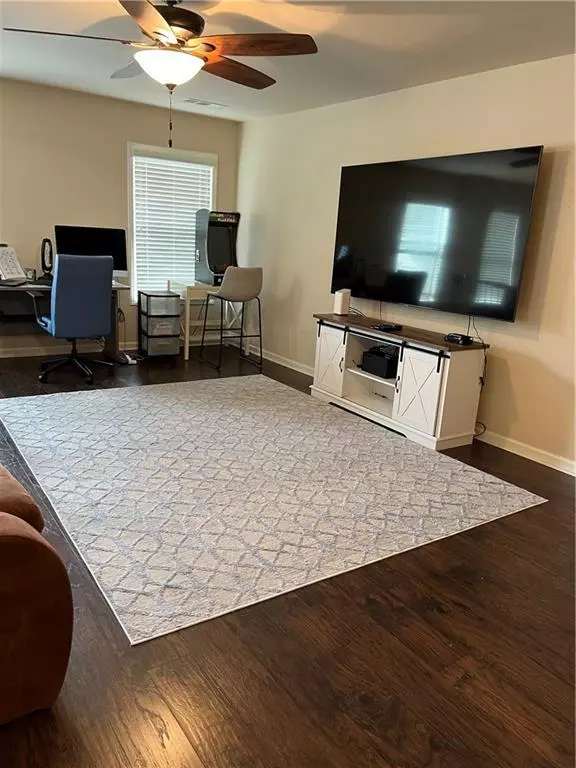$565,000
$579,000
2.4%For more information regarding the value of a property, please contact us for a free consultation.
5 Beds
4 Baths
3,736 SqFt
SOLD DATE : 01/23/2023
Key Details
Sold Price $565,000
Property Type Single Family Home
Sub Type Single Family Residence
Listing Status Sold
Purchase Type For Sale
Square Footage 3,736 sqft
Price per Sqft $151
Subdivision Centennial Lakes
MLS Listing ID 7136833
Sold Date 01/23/23
Style Traditional
Bedrooms 5
Full Baths 4
Construction Status Resale
HOA Fees $670
HOA Y/N Yes
Year Built 2015
Annual Tax Amount $4,853
Tax Year 2021
Lot Size 10,018 Sqft
Acres 0.23
Property Description
Welcome to your new home. I personally love this house. It offers everything you need for your family. This house is full of charm and beautiful finishes. Formal dining room & living room. Bamboo hard wood floors throughout the first floor. Laminate wood floors on the second level. There’s 3 bathrooms on the second level. The Master bedroom has a sitting area with a fireplace, vaulted ceilings, 2 master closets, and his & hers bathroom sinks. There’s also a bonus room on the 2nd level. The basement is unfinished with plumbing completed for the bathroom.
The swing set in the backyard is staying.
I hope you can find a love for this beautiful, spacious home. $7k towards closing.
Location
State GA
County Cherokee
Lake Name None
Rooms
Bedroom Description Oversized Master, Sitting Room
Other Rooms None
Basement Bath/Stubbed, Daylight, Full, Unfinished
Main Level Bedrooms 1
Dining Room None
Interior
Interior Features Bookcases, Coffered Ceiling(s), High Ceilings 9 ft Main, High Speed Internet, His and Hers Closets, Walk-In Closet(s)
Heating Central, Forced Air, Natural Gas
Cooling Ceiling Fan(s), Central Air
Flooring Hardwood, Laminate
Fireplaces Number 2
Fireplaces Type Family Room, Gas Log, Master Bedroom
Window Features Insulated Windows
Appliance Dishwasher, Disposal, Double Oven, Gas Oven, Gas Range, Gas Water Heater, Microwave, Refrigerator
Laundry Main Level
Exterior
Exterior Feature Private Front Entry, Private Rear Entry, Private Yard
Garage Driveway, Garage, Garage Door Opener, Garage Faces Front
Garage Spaces 3.0
Fence Back Yard, Fenced, Privacy, Wood
Pool None
Community Features Homeowners Assoc, Playground, Pool, Sidewalks, Street Lights, Swim Team, Tennis Court(s)
Utilities Available Cable Available, Electricity Available, Natural Gas Available, Sewer Available, Underground Utilities, Water Available
Waterfront Description None
View Other
Roof Type Composition
Street Surface Paved
Accessibility None
Handicap Access None
Porch Covered, Deck
Total Parking Spaces 3
Building
Lot Description Back Yard, Landscaped
Story Two
Foundation Concrete Perimeter
Sewer Public Sewer
Water Public
Architectural Style Traditional
Level or Stories Two
Structure Type Cement Siding, Frame, Stone
New Construction No
Construction Status Resale
Schools
Elementary Schools Clark Creek
Middle Schools E.T. Booth
High Schools Etowah
Others
HOA Fee Include Reserve Fund, Swim/Tennis
Senior Community no
Restrictions false
Tax ID 21N06F 594
Special Listing Condition None
Read Less Info
Want to know what your home might be worth? Contact us for a FREE valuation!

Our team is ready to help you sell your home for the highest possible price ASAP

Bought with PalmerHouse Properties
GET MORE INFORMATION

Broker | License ID: 303073
youragentkesha@legacysouthreg.com
240 Corporate Center Dr, Ste F, Stockbridge, GA, 30281, United States






