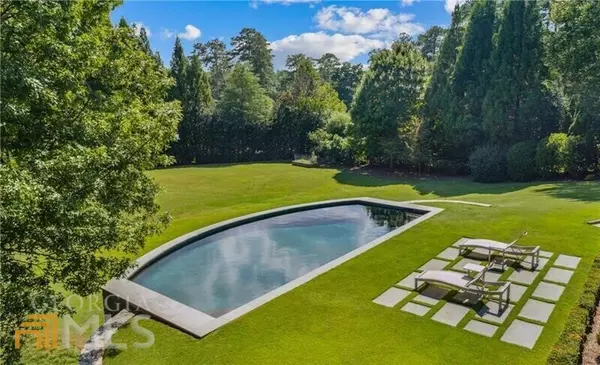Bought with Non-Mls Salesperson • Non-Mls Company
$3,565,000
$3,995,000
10.8%For more information regarding the value of a property, please contact us for a free consultation.
6 Beds
6 Baths
2.24 Acres Lot
SOLD DATE : 01/27/2023
Key Details
Sold Price $3,565,000
Property Type Single Family Home
Sub Type Single Family Residence
Listing Status Sold
Purchase Type For Sale
Subdivision Buckhead Sandy Springs
MLS Listing ID 10089928
Sold Date 01/27/23
Style Brick 4 Side,Traditional
Bedrooms 6
Full Baths 5
Half Baths 2
Construction Status Resale
HOA Y/N No
Year Built 2001
Annual Tax Amount $20,029
Tax Year 2020
Lot Size 2.239 Acres
Property Description
Beautifully updated and meticulously maintained custom built home on private 2.2+ Acre lot. This understated elegant home is perfect for large-scale entertaining, yet very comfortable and ideal for everyday living. It is located close to excellent schools, both private and public and sits just outside the Atlanta city limits in the most prestigious estate area of Sandy Springs. A large steel bay window wall in beamed great room overlooks heated/salt water pool and grassed area large enough for all kinds of sporting activities. Walk out of the living room French doors to bluestone patio and covered porch with masonry fireplace and built-in grill. Primary bedroom on the main level with stunning bath...Atlanta Homes & Lifestyles 2019 Bath of the Year-Custom Design Galleria vanities/linen cabinet, heated floors, remote controlled blinds, Neolith countertops and shower wall. Private access from Primary bedroom to adjacent library with bookcases and lacquered paneled walls. Formal dining room with timeless moldings and hand painted wallpaper. Wine cellar created with the wood from the old original barn. Unfinished daylight basement ready to finish, if needed (already stubbed for bath and has a masonry fireplace). Loads of features: 3-car garage ready for electric cars, plenty of storage/closets, basketball goal, fully fenced in walk out backyard, 2 wells for front and rear irrigation, sound proofing between floors, high ceilings, rich hardwood floors, 8 ft door and cased openings, dual stairways, mature trees and lush landscape with extensive landscape/moon lighting, cobblestone lined washed aggregate drive, and guest parking area. Convenient to interstates, shopping, restaurants and Chastain Park!
Location
State GA
County Fulton
Rooms
Basement Concrete, Daylight, Exterior Entry, Interior Entry
Main Level Bedrooms 1
Interior
Interior Features Beamed Ceilings, Bookcases, Central Vacuum, In-Law Floorplan, Master On Main Level, Separate Shower, Soaking Tub, Walk-In Closet(s), Wet Bar, Wine Cellar
Heating Central, Forced Air, Natural Gas, Zoned
Cooling Ceiling Fan(s), Central Air, Zoned
Flooring Carpet, Hardwood, Tile
Fireplaces Number 3
Fireplaces Type Gas Starter, Living Room, Masonry, Outside
Exterior
Exterior Feature Garden, Gas Grill, Sprinkler System
Garage Attached, Garage, Kitchen Level
Fence Back Yard, Fenced
Pool Heated, In Ground, Salt Water
Community Features Golf, Playground, Pool, Walk To Schools, Walk To Shopping
Utilities Available Cable Available, Electricity Available, High Speed Internet, Natural Gas Available, Phone Available, Underground Utilities, Water Available
Roof Type Composition
Building
Story Three Or More
Sewer Septic Tank
Level or Stories Three Or More
Structure Type Garden,Gas Grill,Sprinkler System
Construction Status Resale
Schools
Elementary Schools Heards Ferry
Middle Schools Ridgeview
High Schools Riverwood
Others
Financing Cash
Read Less Info
Want to know what your home might be worth? Contact us for a FREE valuation!

Our team is ready to help you sell your home for the highest possible price ASAP

© 2024 Georgia Multiple Listing Service. All Rights Reserved.
GET MORE INFORMATION

Broker | License ID: 303073
youragentkesha@legacysouthreg.com
240 Corporate Center Dr, Ste F, Stockbridge, GA, 30281, United States






