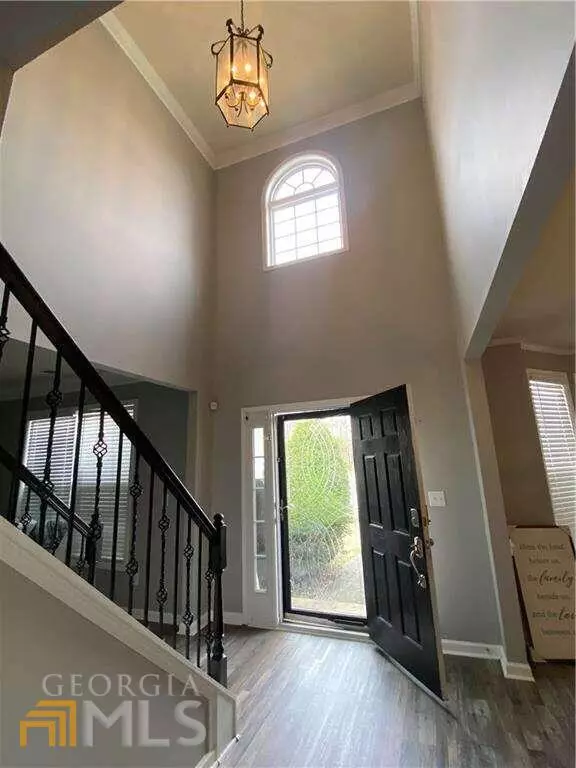$361,000
$360,000
0.3%For more information regarding the value of a property, please contact us for a free consultation.
6 Beds
3 Baths
3,185 SqFt
SOLD DATE : 01/26/2023
Key Details
Sold Price $361,000
Property Type Single Family Home
Sub Type Single Family Residence
Listing Status Sold
Purchase Type For Sale
Square Footage 3,185 sqft
Price per Sqft $113
Subdivision Brandemere
MLS Listing ID 10118814
Sold Date 01/26/23
Style Brick Front,Traditional
Bedrooms 6
Full Baths 3
HOA Fees $780
HOA Y/N Yes
Originating Board Georgia MLS 2
Year Built 2003
Annual Tax Amount $2,536
Tax Year 2021
Lot Size 0.360 Acres
Acres 0.36
Lot Dimensions 15681.6
Property Description
Room for everyone in this spacious yet cozy home that sits on a corner lot of a cul-de-sac. You will walk into the 2 story foyer leading to an open floor plan. This home features 6 bedrooms and 3 full bathrooms. The primary suite features a nice size sitting area, massive attached bathroom, with a separate shower and tub, double vanity and walk-in closet. Large flat backyard with plenty of room for activities. Huge home for the price with great neighborhood amenities and an unbeatable location! This home is priced with minimal TLC needed and SOLD AS-IS. Picture of the front yard does not show current landscaping condition. Landscaping of the bushes will be done prior to closing. Restricted showing times, please call agent for showing.
Location
State GA
County Cobb
Rooms
Basement None
Dining Room Separate Room
Interior
Interior Features Double Vanity, Rear Stairs, Walk-In Closet(s), Roommate Plan
Heating Natural Gas, Central
Cooling Ceiling Fan(s), Central Air
Flooring Carpet, Laminate, Vinyl
Fireplaces Number 1
Fireplaces Type Family Room
Fireplace Yes
Appliance Dishwasher, Oven/Range (Combo), Refrigerator
Laundry Common Area, Other
Exterior
Parking Features Attached, Garage
Garage Spaces 6.0
Community Features Park, Playground, Pool, Sidewalks
Utilities Available Cable Available, Electricity Available, Natural Gas Available, Phone Available, Sewer Available, Water Available
View Y/N No
Roof Type Other
Total Parking Spaces 6
Garage Yes
Private Pool No
Building
Lot Description Corner Lot, Cul-De-Sac, Level
Faces GPS Friendly
Foundation Slab
Sewer Public Sewer
Water Public
Structure Type Other
New Construction No
Schools
Elementary Schools Bryant
Middle Schools Other
High Schools Pebblebrook
Others
HOA Fee Include Other,Swimming
Tax ID 18037700200
Security Features Smoke Detector(s)
Acceptable Financing Cash, Conventional, FHA, VA Loan
Listing Terms Cash, Conventional, FHA, VA Loan
Special Listing Condition Resale
Read Less Info
Want to know what your home might be worth? Contact us for a FREE valuation!

Our team is ready to help you sell your home for the highest possible price ASAP

© 2025 Georgia Multiple Listing Service. All Rights Reserved.
GET MORE INFORMATION
Broker | License ID: 303073
youragentkesha@legacysouthreg.com
240 Corporate Center Dr, Ste F, Stockbridge, GA, 30281, United States






