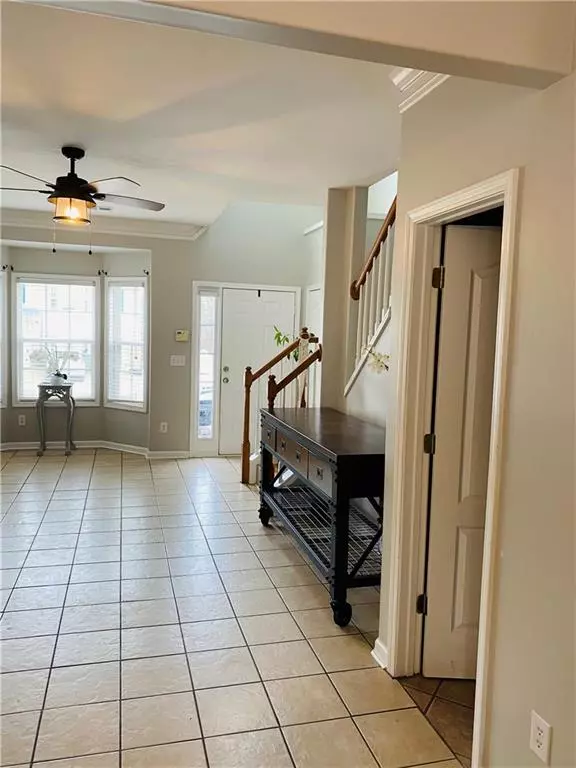$246,000
$246,000
For more information regarding the value of a property, please contact us for a free consultation.
2 Beds
2.5 Baths
1,316 SqFt
SOLD DATE : 01/26/2023
Key Details
Sold Price $246,000
Property Type Townhouse
Sub Type Townhouse
Listing Status Sold
Purchase Type For Sale
Square Footage 1,316 sqft
Price per Sqft $186
Subdivision Crawford Oaks
MLS Listing ID 7151355
Sold Date 01/26/23
Style Townhouse, Traditional
Bedrooms 2
Full Baths 2
Half Baths 1
Construction Status Resale
HOA Fees $660
HOA Y/N Yes
Year Built 2004
Annual Tax Amount $2,396
Tax Year 2022
Lot Size 3,920 Sqft
Acres 0.09
Property Description
One of the largest lots in Crawford Oaks, the fenced-in backyard boasts a large tree in the center providing plenty of shade to relax outdoors. Crawford Oaks is located within 2 miles of the University of North Georgia Campus, shopping, restaurants, coffee shops, and beautiful Lake Lanier. This home interior has lots of upgrades, from Stainless Steel appliances (refrigerator is included) to freshly painted rooms. The living room includes a Bay window that generates a wall of light that illuminates the entire room. Combined Kitchen, dining, and living room makes a perfect environment for family and entertaining. Right off the dining area is access to the patio and oversized fenced-in backyard. The upstairs bedrooms each have attached bathrooms, perfect for a roommate or guest. Come enjoy the community pool, tennis courts, playground, and Gazebo. Added bonus: if you choose to go with the seller's chosen lender your appraisal will be FREE!
Location
State GA
County Hall
Lake Name None
Rooms
Bedroom Description Roommate Floor Plan
Other Rooms None
Basement None
Dining Room Open Concept
Interior
Interior Features Disappearing Attic Stairs, High Speed Internet, Walk-In Closet(s)
Heating Central, Electric
Cooling Ceiling Fan(s), Central Air
Flooring Ceramic Tile, Hardwood
Fireplaces Number 1
Fireplaces Type Factory Built
Appliance Dishwasher, Disposal, Electric Water Heater, Microwave, Refrigerator
Laundry In Hall, Upper Level
Exterior
Exterior Feature Private Yard
Garage Driveway, Level Driveway
Fence Back Yard, Wood
Pool In Ground
Community Features Homeowners Assoc, Near Schools, Near Shopping, Playground, Pool, Sidewalks, Street Lights, Tennis Court(s)
Utilities Available Cable Available, Electricity Available, Phone Available, Sewer Available, Underground Utilities, Water Available
Waterfront Description None
View Other
Roof Type Composition
Street Surface Asphalt
Accessibility None
Handicap Access None
Porch Patio
Parking Type Driveway, Level Driveway
Total Parking Spaces 2
Private Pool false
Building
Lot Description Cul-De-Sac, Level, Private
Story Two
Foundation Slab
Sewer Public Sewer
Water Public
Architectural Style Townhouse, Traditional
Level or Stories Two
Structure Type Brick Front, Vinyl Siding
New Construction No
Construction Status Resale
Schools
Elementary Schools Oakwood
Middle Schools West Hall
High Schools West Hall
Others
HOA Fee Include Swim/Tennis
Senior Community no
Restrictions true
Tax ID 08042A000230
Ownership Fee Simple
Financing no
Special Listing Condition None
Read Less Info
Want to know what your home might be worth? Contact us for a FREE valuation!

Our team is ready to help you sell your home for the highest possible price ASAP

Bought with EXP Realty, LLC.
GET MORE INFORMATION

Broker | License ID: 303073
youragentkesha@legacysouthreg.com
240 Corporate Center Dr, Ste F, Stockbridge, GA, 30281, United States






