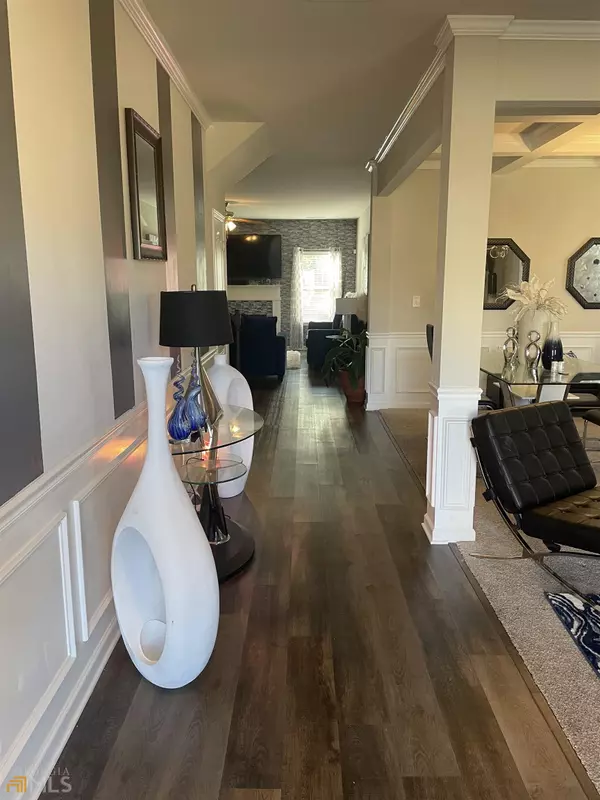$313,000
$307,000
2.0%For more information regarding the value of a property, please contact us for a free consultation.
5 Beds
3 Baths
3,173 SqFt
SOLD DATE : 01/31/2023
Key Details
Sold Price $313,000
Property Type Single Family Home
Sub Type Single Family Residence
Listing Status Sold
Purchase Type For Sale
Square Footage 3,173 sqft
Price per Sqft $98
Subdivision Amelia Place
MLS Listing ID 20089727
Sold Date 01/31/23
Style Brick Front,Traditional
Bedrooms 5
Full Baths 3
HOA Fees $200
HOA Y/N Yes
Originating Board Georgia MLS 2
Year Built 2019
Annual Tax Amount $2,256
Tax Year 2021
Lot Size 8,276 Sqft
Acres 0.19
Lot Dimensions 8276.4
Property Sub-Type Single Family Residence
Property Description
This 5 bedroom 3 bath home is gorgeous inside and out. The great features it offers is two living areas, two dining rooms, open kitchen with a bar, screen porch, deck and much more. The master suite is breath taking when you enter into the room. The master suite also has a spacious sitting area. You don't want to miss out on this one. Schedule your appointment today.
Location
State GA
County Houston
Rooms
Basement None
Interior
Interior Features Separate Shower, Walk-In Closet(s)
Heating Electric, Central
Cooling Ceiling Fan(s), Central Air
Flooring Hardwood, Tile, Carpet
Fireplaces Number 1
Fireplace Yes
Appliance Dishwasher, Disposal, Microwave, Stainless Steel Appliance(s)
Laundry Upper Level
Exterior
Parking Features Garage Door Opener, Detached, Garage
Community Features None
Utilities Available Underground Utilities, Cable Available, Electricity Available
View Y/N No
Roof Type Other
Garage Yes
Private Pool No
Building
Lot Description Level
Faces Take 41 North towards Byron. Make a left into Amelia Place. Turn left on Amelia Drive. The house will be on the left side.
Sewer Public Sewer
Water Public
Structure Type Brick,Vinyl Siding
New Construction No
Schools
Elementary Schools Eagle Springs
Middle Schools Northside
High Schools Northside
Others
HOA Fee Include None
Tax ID 00046H 138000
Special Listing Condition Resale
Read Less Info
Want to know what your home might be worth? Contact us for a FREE valuation!

Our team is ready to help you sell your home for the highest possible price ASAP

© 2025 Georgia Multiple Listing Service. All Rights Reserved.
GET MORE INFORMATION
Broker | License ID: 303073
youragentkesha@legacysouthreg.com
240 Corporate Center Dr, Ste F, Stockbridge, GA, 30281, United States






