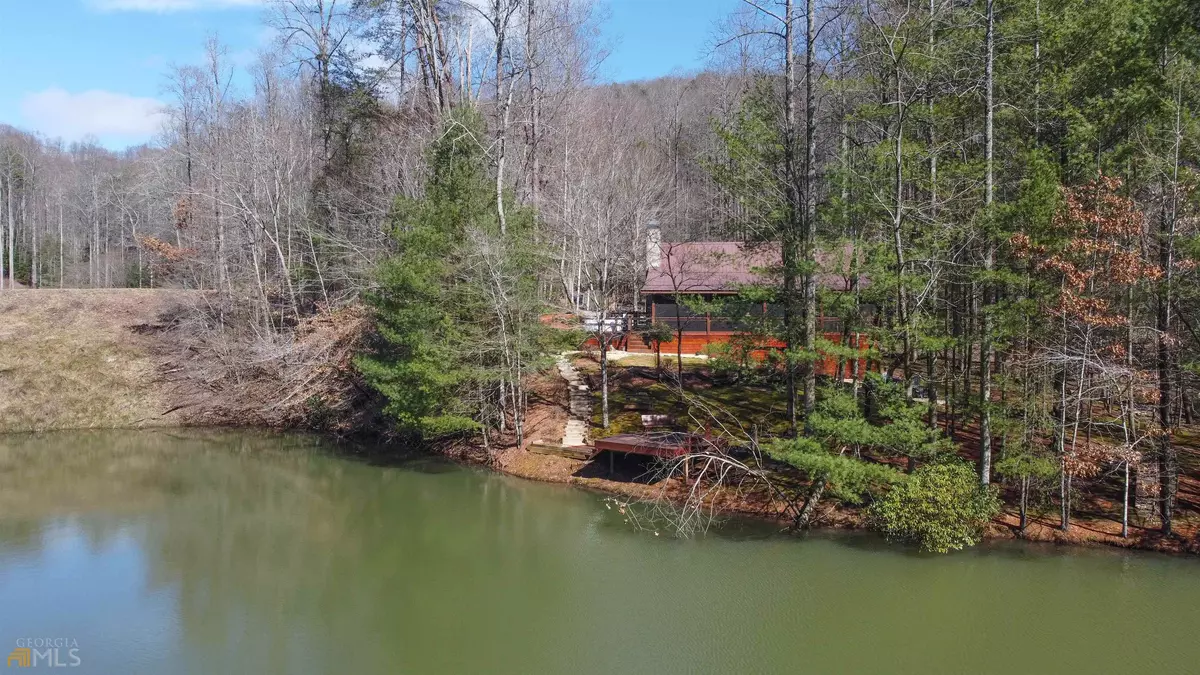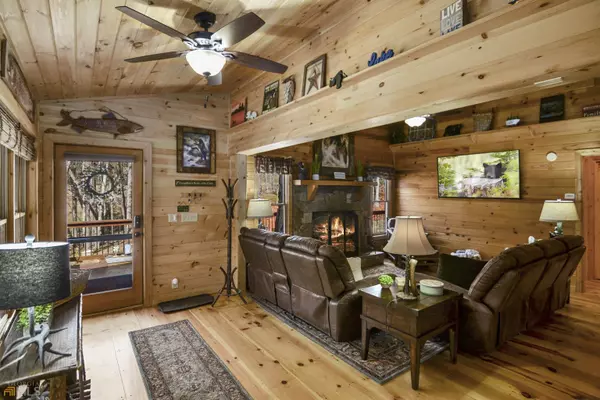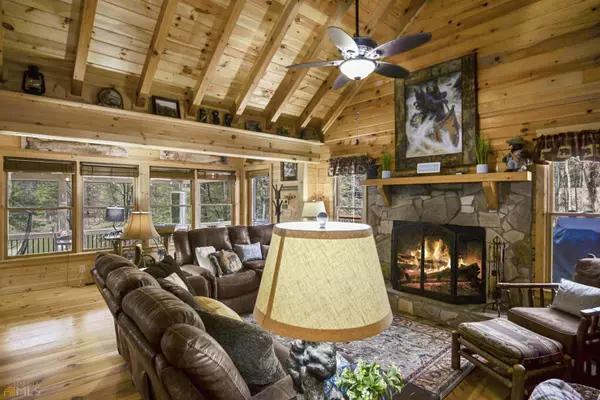$628,000
$644,000
2.5%For more information regarding the value of a property, please contact us for a free consultation.
3 Beds
2 Baths
1,344 SqFt
SOLD DATE : 02/01/2023
Key Details
Sold Price $628,000
Property Type Single Family Home
Sub Type Single Family Residence
Listing Status Sold
Purchase Type For Sale
Square Footage 1,344 sqft
Price per Sqft $467
Subdivision Cherry Lake
MLS Listing ID 20085351
Sold Date 02/01/23
Style Country/Rustic
Bedrooms 3
Full Baths 2
HOA Fees $300
HOA Y/N Yes
Originating Board Georgia MLS 2
Year Built 1999
Annual Tax Amount $2,501
Tax Year 2022
Lot Size 0.750 Acres
Acres 0.75
Lot Dimensions 32670
Property Description
Welcome to your very own Slice of Heaven on a private small pond and dock! This beautiful cabin is truly a fisherman's paradise. SOLD FULLY FURNISHED AND TURN KEY! This cozy retreat offers all bedrooms on the main floor. There is a small finished loft upstairs, perfect for a reading nook and office space. Spacious master bedroom with fireplace and oversized closets. Master bathroom is a dream come true with a copper stand alone soaking tub. Enjoy the screened-in porch overlooking the pond. Soak in the hot tub while star gazing. Cozy up to the fire pit and make life long memories making s'mores. If you're looking for peace and tranquility, this is it, as you're surrounded by beautiful hardwoods & hiking trails galore. Nestled in a serene mtn setting, you are just minutes away from Hwy. 515 - a very short drive from both historic mountain towns of Blue Ridge & Ellijay. Seller will pay 3% in buyers closing costs.
Location
State GA
County Gilmer
Rooms
Basement Crawl Space, Daylight, Dirt Floor
Interior
Interior Features Bookcases, High Ceilings, Double Vanity, Soaking Tub, Separate Shower, Walk-In Closet(s), Master On Main Level, Roommate Plan
Heating Propane, Central
Cooling Ceiling Fan(s), Central Air
Flooring Hardwood, Tile
Fireplaces Number 1
Fireplaces Type Factory Built, Gas Log
Fireplace Yes
Appliance Electric Water Heater, Dryer, Washer, Dishwasher, Ice Maker, Microwave, Oven/Range (Combo), Refrigerator, Stainless Steel Appliance(s)
Laundry Laundry Closet, In Hall
Exterior
Exterior Feature Dock
Parking Features Kitchen Level, Parking Pad
Community Features None
Utilities Available Cable Available, Electricity Available, High Speed Internet, Phone Available, Propane, Water Available
View Y/N Yes
View Lake
Roof Type Metal
Garage No
Private Pool No
Building
Lot Description Level, Sloped
Faces Hwy 515- left on White Dove Lane- right on Maggie Chapman Rd- right on Chimney Rock Rd- continue to Tipton Gap Rd- house is at the end of the road
Foundation Block
Sewer Septic Tank
Water Shared Well
Structure Type Log
New Construction No
Schools
Elementary Schools Clear Creek
Middle Schools Clear Creek
High Schools Gilmer
Others
HOA Fee Include None
Tax ID 3103B 026
Acceptable Financing Cash, Conventional, FHA, Fannie Mae Approved, VA Loan
Listing Terms Cash, Conventional, FHA, Fannie Mae Approved, VA Loan
Special Listing Condition Resale
Read Less Info
Want to know what your home might be worth? Contact us for a FREE valuation!

Our team is ready to help you sell your home for the highest possible price ASAP

© 2025 Georgia Multiple Listing Service. All Rights Reserved.
GET MORE INFORMATION
Broker | License ID: 303073
youragentkesha@legacysouthreg.com
240 Corporate Center Dr, Ste F, Stockbridge, GA, 30281, United States






