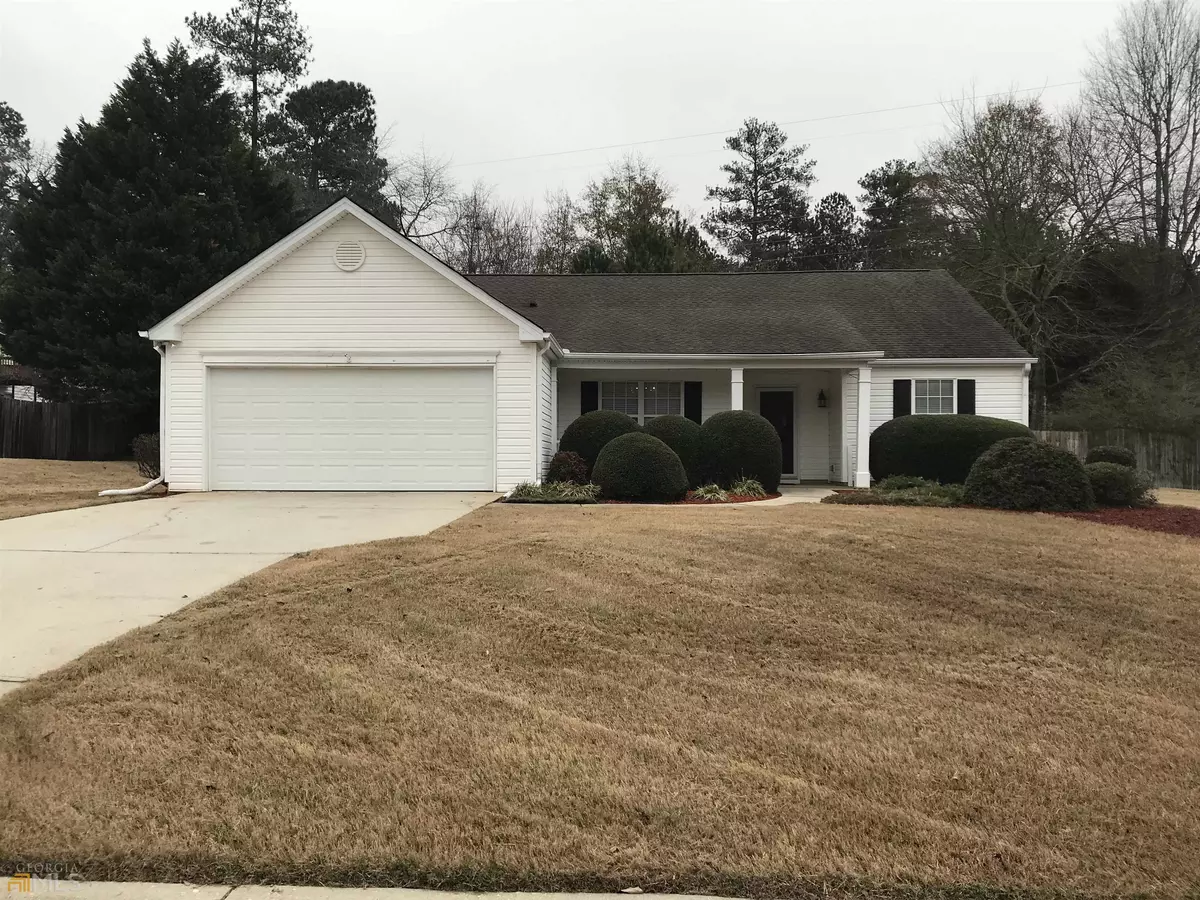$300,000
$295,000
1.7%For more information regarding the value of a property, please contact us for a free consultation.
3 Beds
2 Baths
1,848 SqFt
SOLD DATE : 02/06/2023
Key Details
Sold Price $300,000
Property Type Single Family Home
Sub Type Single Family Residence
Listing Status Sold
Purchase Type For Sale
Square Footage 1,848 sqft
Price per Sqft $162
Subdivision Breckenridge Club
MLS Listing ID 20092192
Sold Date 02/06/23
Style Ranch,Traditional
Bedrooms 3
Full Baths 2
HOA Fees $450
HOA Y/N Yes
Originating Board Georgia MLS 2
Year Built 1998
Annual Tax Amount $395
Tax Year 2021
Lot Size 0.480 Acres
Acres 0.48
Lot Dimensions 20908.8
Property Description
Great split bedroom open ranch floor plan, one level living! . This lovely home has 3 bedrooms and 2 full baths. Welcoming covered front porch leads you in to the foyer and spacious family room with fire place. Dining room big enough for the whole family get togethers. The kitchen has white cabinets, breakfast room, beautiful granite countertops, stainless steel appliance and pantry. Breakfast room leads you to the awesome new covered patio that overlooks the private fenced back yard. Large Master suite with garden tub and separate shower, dual vanity, huge walk in closet and a second closet in room. The secondary rooms are large and barely ever used. This home features beautiful landscaped yards, fenced back yard, new HVAC, toilet's, ceiling fans and freshly cleaned carpet. This home is the one you have been waiting for, you must see!!
Location
State GA
County Gwinnett
Rooms
Basement None
Dining Room Seats 12+
Interior
Interior Features High Ceilings, Double Vanity, Soaking Tub, Separate Shower, Walk-In Closet(s), Master On Main Level, Roommate Plan, Split Bedroom Plan
Heating Natural Gas, Central
Cooling Electric, Ceiling Fan(s), Central Air
Flooring Hardwood, Carpet
Fireplaces Number 1
Fireplace Yes
Appliance Gas Water Heater, Dishwasher, Microwave, Stainless Steel Appliance(s)
Laundry In Hall
Exterior
Parking Features Attached, Garage, Kitchen Level
Community Features Playground, Pool, Sidewalks
Utilities Available Underground Utilities, Cable Available, Sewer Connected, High Speed Internet, Natural Gas Available, Water Available
View Y/N No
Roof Type Composition
Garage Yes
Private Pool No
Building
Lot Description Level, Private
Faces Hwy. 78 east from Snellville to Loganville, right on Old Loganville Rd. , right into subdivision on Brecken Club Ln., left on Rockingham Dr., right on Pebblestone Dr., Left on Crested Vie Dr. Home on left sign in yard.
Sewer Public Sewer
Water Public
Structure Type Vinyl Siding
New Construction No
Schools
Elementary Schools Magill
Middle Schools Grace Snell
High Schools South Gwinnett
Others
HOA Fee Include Swimming
Tax ID R5128 070
Special Listing Condition Resale
Read Less Info
Want to know what your home might be worth? Contact us for a FREE valuation!

Our team is ready to help you sell your home for the highest possible price ASAP

© 2025 Georgia Multiple Listing Service. All Rights Reserved.
GET MORE INFORMATION
Broker | License ID: 303073
youragentkesha@legacysouthreg.com
240 Corporate Center Dr, Ste F, Stockbridge, GA, 30281, United States






