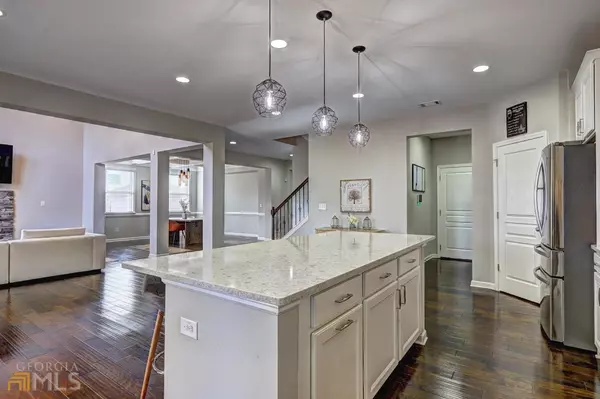$560,000
$560,000
For more information regarding the value of a property, please contact us for a free consultation.
4 Beds
3.5 Baths
3,521 SqFt
SOLD DATE : 02/10/2023
Key Details
Sold Price $560,000
Property Type Single Family Home
Sub Type Single Family Residence
Listing Status Sold
Purchase Type For Sale
Square Footage 3,521 sqft
Price per Sqft $159
Subdivision Retreat At Ashbury Park
MLS Listing ID 20093831
Sold Date 02/10/23
Style Brick Front,Stone Frame,Craftsman,Traditional
Bedrooms 4
Full Baths 3
Half Baths 1
HOA Y/N Yes
Originating Board Georgia MLS 2
Year Built 2018
Annual Tax Amount $5,001
Tax Year 2021
Property Description
Upgrades galore! This home has it all, 3 car garage, huge fenced in backyard, top rated Mill Creek cluster schools. Gorgeous home located in a quiet established neighborhood. Main level features a stunning eat-in kitchen that opens up to a 2 story family room with stacked stone fire place. Spacious office with built-in bookcase and half bath. Second level features an elegant owners suite with a large walk-in closet and his and hers vanity. Three additional bedrooms serviced by two full baths ( including one Jack and Jill ) and one bedroom having it's own bathroom and a large walk in closet. Let's not forget the huge fenced in backyard with a covered extended patio where you can entertain with family and friends. This home is a MUST SEE and has a lot of storage space. All kitchen appliances, washer and dryer are included. 5-15 minute drive to Mall of Georgia, golfing, I-85 and some of the best parks in North Gwinnett
Location
State GA
County Gwinnett
Rooms
Basement None
Dining Room Dining Rm/Living Rm Combo
Interior
Interior Features Bookcases, Tray Ceiling(s), High Ceilings, Double Vanity, Entrance Foyer, Soaking Tub, Separate Shower, Tile Bath, Walk-In Closet(s), Roommate Plan, Split Bedroom Plan
Heating Natural Gas, Forced Air
Cooling Ceiling Fan(s), Central Air
Flooring Hardwood, Tile, Carpet, Stone
Fireplaces Number 1
Fireplaces Type Family Room, Factory Built, Gas Starter, Gas Log
Fireplace Yes
Appliance Tankless Water Heater, Dryer, Washer, Dishwasher, Disposal, Ice Maker, Microwave, Oven/Range (Combo), Refrigerator, Stainless Steel Appliance(s)
Laundry Upper Level
Exterior
Parking Features Attached, Garage Door Opener, Garage, Kitchen Level
Garage Spaces 3.0
Fence Back Yard, Privacy, Wood
Community Features Clubhouse, Park, Playground, Pool, Sidewalks, Street Lights, Tennis Court(s)
Utilities Available Underground Utilities, Sewer Connected
View Y/N No
Roof Type Composition
Total Parking Spaces 3
Garage Yes
Private Pool No
Building
Lot Description Level
Faces Use GPS
Foundation Slab
Sewer Public Sewer
Water Public
Structure Type Concrete,Stone,Wood Siding
New Construction No
Schools
Elementary Schools Duncan Creek
Middle Schools Frank N Osborne
High Schools Mill Creek
Others
HOA Fee Include Reserve Fund,Swimming,Tennis
Tax ID R3005 786
Security Features Carbon Monoxide Detector(s),Smoke Detector(s)
Special Listing Condition Resale
Read Less Info
Want to know what your home might be worth? Contact us for a FREE valuation!

Our team is ready to help you sell your home for the highest possible price ASAP

© 2025 Georgia Multiple Listing Service. All Rights Reserved.
GET MORE INFORMATION
Broker | License ID: 303073
youragentkesha@legacysouthreg.com
240 Corporate Center Dr, Ste F, Stockbridge, GA, 30281, United States






