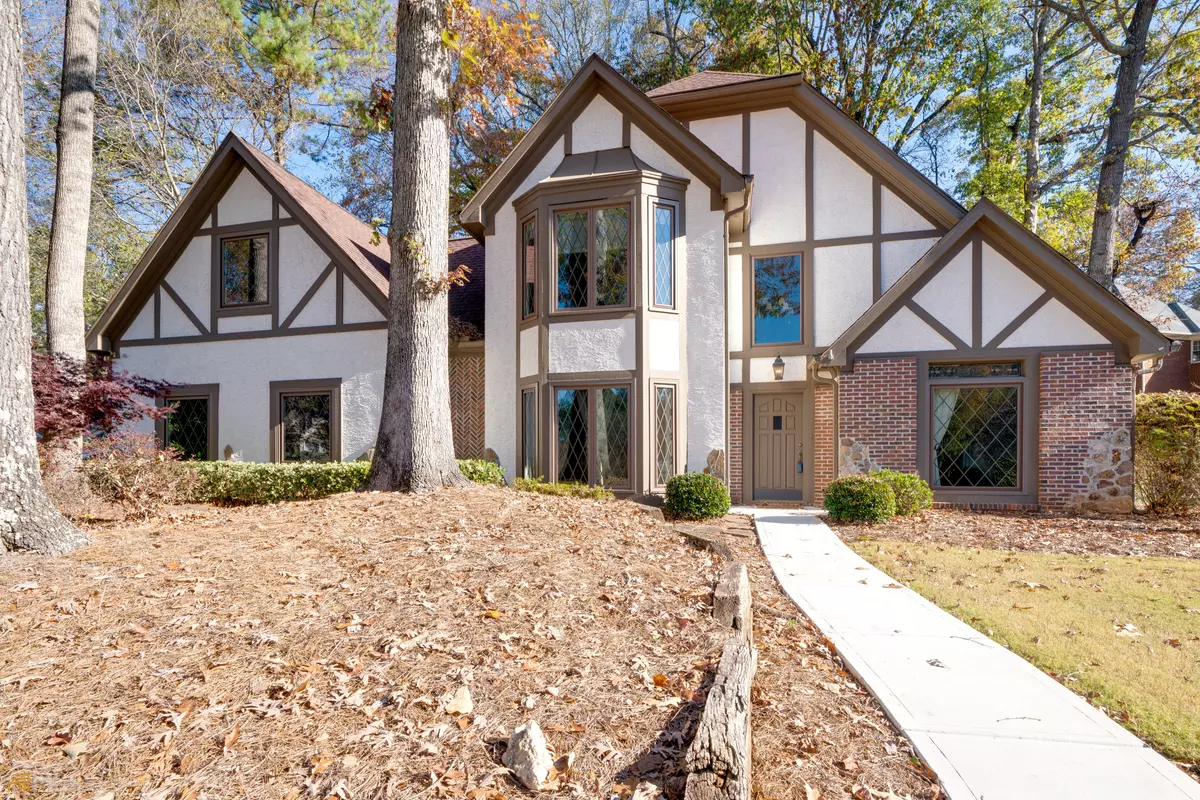Bought with Britney Burton • Maximum One Executive Realtors
$680,000
$719,900
5.5%For more information regarding the value of a property, please contact us for a free consultation.
4 Beds
3.5 Baths
3,762 SqFt
SOLD DATE : 02/10/2023
Key Details
Sold Price $680,000
Property Type Single Family Home
Sub Type Single Family Residence
Listing Status Sold
Purchase Type For Sale
Square Footage 3,762 sqft
Price per Sqft $180
Subdivision Medlock Bridge
MLS Listing ID 10110398
Sold Date 02/10/23
Style Bungalow/Cottage
Bedrooms 4
Full Baths 3
Half Baths 1
Construction Status Resale
HOA Fees $1,326
HOA Y/N Yes
Year Built 1988
Annual Tax Amount $4,489
Tax Year 2021
Lot Size 0.430 Acres
Property Description
Incredible Opportunity to be in the Sought After Medlock Bridge Subdivision! This Cottage Style Tutor Home features 4 bedrooms + Large Bonus Room perfect for Playroom/Flex Space. The Oversized Master on Main has Dual Trey Ceilings, Custom Closet w/ Jewelry Drawers alarmed to the Security System, and a Built In Floor Safe. Grand Foyer opens to separate Home Office w/ Bookcases, Custom Stained Glass Window, and High Vaulted Ceilings. Updated Chef's Kitchen with NEW $3K Farmhouse Sink, Double Thermador Ovens, Gas Range, Granite Counters, Walk in Pantry, and Loads of Storage. Bright Breakfast Area w/ Skylights has Back Staircase leading to Bonus Room and also opens to Large Family Room. Three Secondary Bedrooms up + Bonus Room, One with Private Bath and Two Additional that share a Jack-n-Jill. Bonus Room has Hallway Access to the Private Bath. Large Level Backyard with Extended Patio and Fire Pit Area perfect for gathering. Top Rated Medlock Bridge Elementary School is located in the Neighborhood and Johns Creek High School is walking distance too. Plantation Shutters throughout. RHINO SHIELD Waterproof Exterior Paint with Transferable Warranty, 31 Pinnacle WINDOWS and 3 Doors Installed, NEW Driveway, NEW Sidewalks, NEW Patio, Sealed Attic, FIBER for High Speed Internet, ADT Home Security System, 2016 Roof HVAC and Furnaces Replaced, and Working Irrigation System. Exceptional Amenities including Community Walking Trail that follows a Creek, 2 Swimming Pools w/ Lifeguards, Waterslide, 12 Tennis Courts (Adult and Kid Tennis Programs), Basketball Court, Soccer Field, 2 Playgrounds, Beautiful Lake, 2 Clubhouses, Incredibly FUN and Active Swim Team, Pickleball Courts and Volleyball. Grab your Golf Cart and Cruise to one of the many Fantastic Social Events. Superb schools, restaurants, parks, shopping and so much more. This is truly a special home in a phenominal neighborhood!
Location
State GA
County Fulton
Rooms
Basement None
Main Level Bedrooms 1
Interior
Interior Features Bookcases, Tray Ceiling(s), Vaulted Ceiling(s), Double Vanity, Two Story Foyer, Pulldown Attic Stairs, Separate Shower, Walk-In Closet(s), Master On Main Level
Heating Electric
Cooling Ceiling Fan(s), Central Air
Flooring Hardwood
Fireplaces Number 1
Fireplaces Type Family Room, Factory Built, Gas Starter
Exterior
Exterior Feature Sprinkler System
Garage Garage Door Opener, Garage, Kitchen Level, Side/Rear Entrance
Fence Back Yard
Community Features Clubhouse, Lake, Park, Playground, Pool, Street Lights, Swim Team, Tennis Court(s), Walk To Schools, Walk To Shopping
Utilities Available Cable Available, Electricity Available, High Speed Internet, Natural Gas Available, Phone Available, Sewer Available, Water Available
Roof Type Composition
Building
Story Two
Foundation Slab
Sewer Public Sewer
Level or Stories Two
Structure Type Sprinkler System
Construction Status Resale
Schools
Elementary Schools Medlock Bridge
Middle Schools Autrey Milll
High Schools Johns Creek
Others
Financing Conventional
Read Less Info
Want to know what your home might be worth? Contact us for a FREE valuation!

Our team is ready to help you sell your home for the highest possible price ASAP

© 2024 Georgia Multiple Listing Service. All Rights Reserved.
GET MORE INFORMATION

Broker | License ID: 303073
youragentkesha@legacysouthreg.com
240 Corporate Center Dr, Ste F, Stockbridge, GA, 30281, United States






