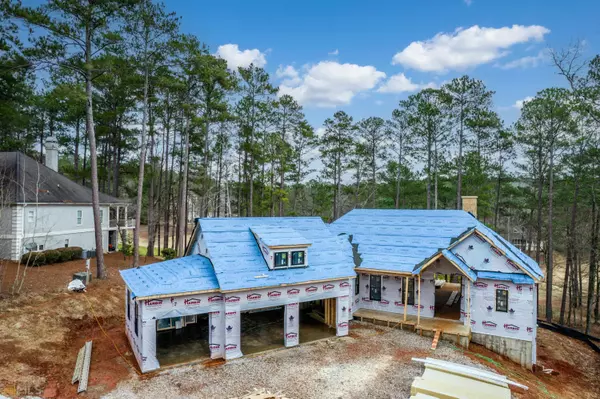Bought with No Selling Agent • Non-Mls Company
$1,525,000
$1,525,000
For more information regarding the value of a property, please contact us for a free consultation.
5 Beds
4 Baths
3,461 SqFt
SOLD DATE : 02/14/2023
Key Details
Sold Price $1,525,000
Property Type Single Family Home
Sub Type Single Family Residence
Listing Status Sold
Purchase Type For Sale
Square Footage 3,461 sqft
Price per Sqft $440
Subdivision Reynolds Lake Oconee
MLS Listing ID 20094930
Sold Date 02/14/23
Style Craftsman
Bedrooms 5
Full Baths 4
Construction Status New Construction
HOA Fees $1,645
HOA Y/N Yes
Year Built 2022
Annual Tax Amount $438
Tax Year 2022
Lot Size 1.010 Acres
Property Description
Come check out this beautiful NEW CONSTRUCTION home nestled on the 13th hole of the Preserve Golf Course in Reynolds Lake Oconee. Built by Luxury Builder, Freedom Construction this home sits perfectly on a level 1 acre lot near Reynold’s restaurant Eighty 8 Kitchen and Cocktails, as well as being conveniently located near the LINGER LONGER gate entrance. The Main Floor features vaulted tongue and groove ceilings with wood beamed accents, shiplap fireplace, and Wide Plank Hardwood Floors. The kitchen extends beautiful Quartz countertops, a Kitchen Island with extra storage and a farmhouse sink as well as a custom cabinet front built-in Subzero Refrigerator. The Master is on the main floor as well as a secondary En-Suite. The sizeable Master offers access to the full-length vaulted and covered porch that overlooks the golf course and includes a lavish bathroom with a free-standing tub, tailored vanity, dual sinks and a bountiful closet with custom shelving and drawers. The terrace level features 3 additional bedrooms and plenty of room for entertainment with a bonus living room and a wet bar. Enjoy custom stones and tiles throughout the home as well as oversized windows to accommodate breathtaking views in this LUXURY Golf and Lake Community in one of the MOST SOUGHT-AFTER floor plans that Reynolds has to offer. Three car garage. Club membership available.
Location
State GA
County Greene
Rooms
Basement Bath Finished, Daylight, Exterior Entry, Finished, Full
Main Level Bedrooms 2
Interior
Interior Features Vaulted Ceiling(s), High Ceilings, Double Vanity, Beamed Ceilings, Soaking Tub, Separate Shower, Walk-In Closet(s), Wet Bar, Master On Main Level
Heating Propane, Heat Pump
Cooling Ceiling Fan(s), Central Air, Heat Pump, Zoned
Flooring Hardwood, Tile
Fireplaces Number 1
Fireplaces Type Family Room
Exterior
Garage Garage
Garage Spaces 3.0
Community Features Clubhouse, Gated, Golf, Marina, Park, Pool, Street Lights, Tennis Court(s)
Utilities Available Underground Utilities, Cable Available, Sewer Connected, Electricity Available, High Speed Internet, Propane, Water Available
Roof Type Tar/Gravel
Building
Story Two
Sewer Public Sewer
Level or Stories Two
Construction Status New Construction
Schools
Elementary Schools Greene County Primary
Middle Schools Anita White Carson
High Schools Greene County
Others
Financing Other
Read Less Info
Want to know what your home might be worth? Contact us for a FREE valuation!

Our team is ready to help you sell your home for the highest possible price ASAP

© 2024 Georgia Multiple Listing Service. All Rights Reserved.
GET MORE INFORMATION

Broker | License ID: 303073
youragentkesha@legacysouthreg.com
240 Corporate Center Dr, Ste F, Stockbridge, GA, 30281, United States






