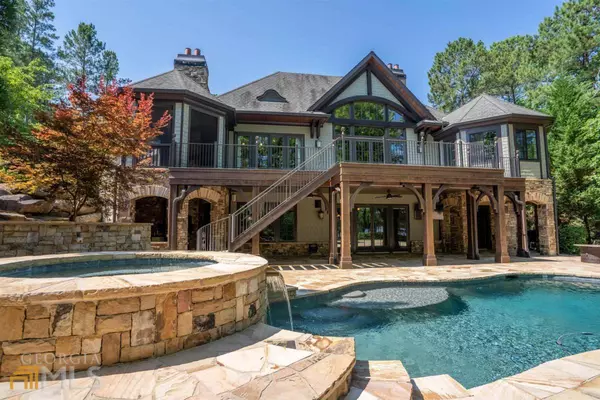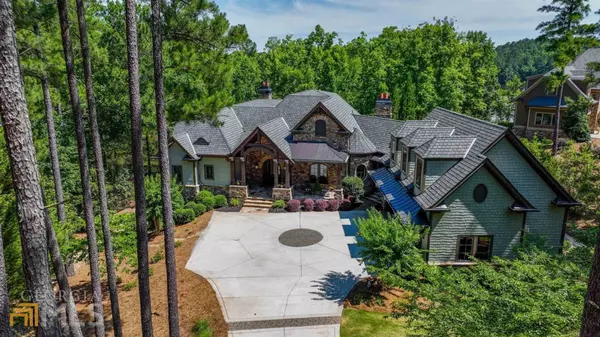Bought with Nancy Brice • Coldwell Banker Lake Oconee
$3,245,000
$3,795,000
14.5%For more information regarding the value of a property, please contact us for a free consultation.
5 Beds
5 Baths
6,556 SqFt
SOLD DATE : 02/24/2023
Key Details
Sold Price $3,245,000
Property Type Single Family Home
Sub Type Single Family Residence
Listing Status Sold
Purchase Type For Sale
Square Footage 6,556 sqft
Price per Sqft $494
Subdivision Reynolds Lake Oconee
MLS Listing ID 20069936
Sold Date 02/24/23
Style Craftsman
Bedrooms 5
Full Baths 4
Half Baths 2
Construction Status Resale
HOA Fees $1,540
HOA Y/N Yes
Year Built 2008
Annual Tax Amount $11,587
Tax Year 2022
Lot Size 0.790 Acres
Property Description
CLASSIC, BEAUTIFUL WATERFRONT HOME AT REYNOLDS LAKE OCONEE! GORGEOUS, QUALITY CRAFTSMAN STYLE 6,500+ SQ FT NESTLED ON A PRIVATE LOT, STEPS FROM THE LAKE AND YOUR PRIVATE BOAT DOCK. Your family summer lake home awaits, featuring a beautifully landscaped backyard with a pool, spa, outdoor kitchen and expansive stone patio. Stunning front porch with wood beams and interiors that showcase fine workmanship and custom details will impress you. Natural stone accents and mill work, open floor plan with rich wood details balanced with neutral tones, brick barrel ceiling, custom built-ins, this is one of the most well-constructed lake homes at Lake Oconee. The natural stone spiral staircase is a showstopper and welcomes you into the stunning foyer, onto the spacious great room with stone fireplace, wood beams and glass doors highlighting the fabulous lake views. The gorgeous dining room with brick barrel ceiling and accents is adjacent to the recently updated kitchen that features a stone surround cooktop, double ovens with warming drawer, large refrigerator, 2 dishwashers, microwave drawer, custom cabinetry and a large center island. Enjoy the porch off the kitchen with a fireplace and fantastic views of the lake and serene backyard. The luxurious master suite on the main level features a sunroom and a fireplace. Large master bath offers heated tile flooring, his and her custom closets, separate vanities, soaking tub, and walk-in shower. The spacious garage suite features a living area or an office, and two bedrooms with a full bath and steam shower. The terrace level boasts large game or billiard room, family room, custom full bar, wine cellar and three en-suite guest bedrooms. Walk out to the incredible backyard made for entertaining with an expansive covered stone patio, pool, hot tub, outdoor kitchen and outdoor dining area. It is rare to find a lake property that provides ultimate privacy and the convenience of being steps away from the water and your own private boat dock. The home is located within boating minutes to the Ritz Carlton, Lake Club, jumping rock, and other lake amenities. Easy access to Reynolds Lake Oconee's most scenic walking trail is a big plus. It is also conveniently located within minutes of driving distance to the main entrance of the community. This immaculate lake home is move-in ready for you and your family to enjoy. Membership is available.
Location
State GA
County Greene
Rooms
Basement Finished
Main Level Bedrooms 1
Interior
Interior Features Central Vacuum, Tray Ceiling(s), Vaulted Ceiling(s), Double Vanity, Beamed Ceilings, Soaking Tub, Sauna, Separate Shower, Walk-In Closet(s), Master On Main Level, Wine Cellar
Heating Central
Cooling Electric, Central Air
Flooring Tile, Carpet
Fireplaces Type Factory Built, Gas Log
Exterior
Exterior Feature Gas Grill, Sprinkler System, Dock
Garage Attached, Garage
Fence Other
Pool Hot Tub, In Ground
Community Features Boat/Camper/Van Prkg, Clubhouse, Gated, Golf, Lake, Marina, Fitness Center, Playground, Pool, Tennis Court(s), Shared Dock
Utilities Available Cable Available, High Speed Internet
Waterfront Description Seawall,Private
View Lake
Roof Type Composition,Metal
Building
Story Multi/Split
Sewer Private Sewer
Level or Stories Multi/Split
Structure Type Gas Grill,Sprinkler System,Dock
Construction Status Resale
Schools
Elementary Schools Lake Oconee
Middle Schools Anita White Carson
High Schools Greene County
Others
Financing Cash
Special Listing Condition Covenants/Restrictions
Read Less Info
Want to know what your home might be worth? Contact us for a FREE valuation!

Our team is ready to help you sell your home for the highest possible price ASAP

© 2024 Georgia Multiple Listing Service. All Rights Reserved.
GET MORE INFORMATION

Broker | License ID: 303073
youragentkesha@legacysouthreg.com
240 Corporate Center Dr, Ste F, Stockbridge, GA, 30281, United States






