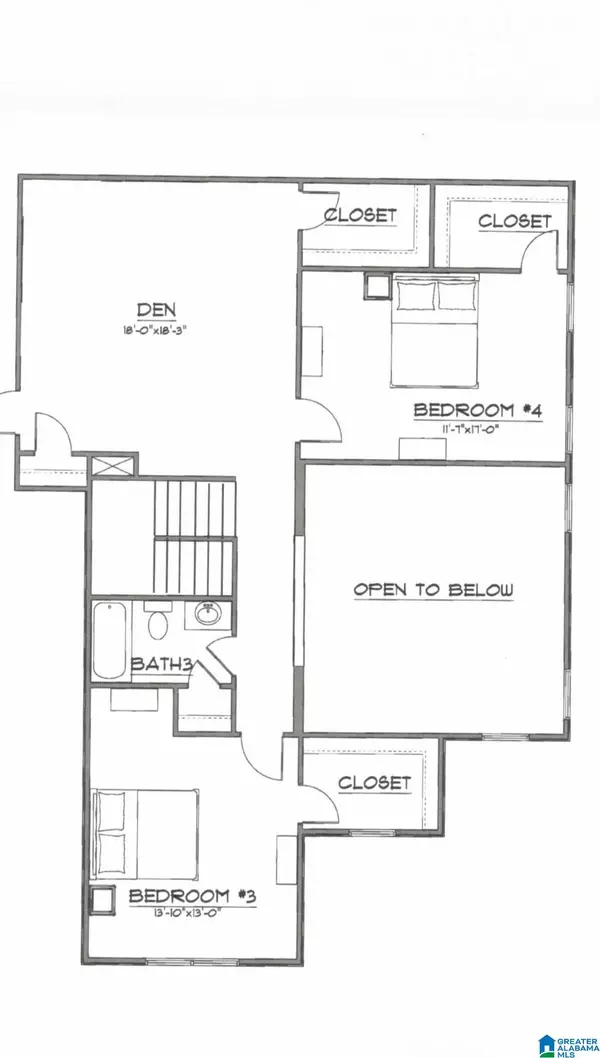$538,000
$538,000
For more information regarding the value of a property, please contact us for a free consultation.
4 Beds
3 Baths
3,019 SqFt
SOLD DATE : 02/23/2023
Key Details
Sold Price $538,000
Property Type Single Family Home
Sub Type Single Family
Listing Status Sold
Purchase Type For Sale
Square Footage 3,019 sqft
Price per Sqft $178
Subdivision Lake Cyrus The Cove
MLS Listing ID 1337900
Sold Date 02/23/23
Bedrooms 4
Full Baths 3
HOA Fees $70/ann
Year Built 2023
Property Description
Fabulous open living in The ASHBY'S floor plan. This gorgeous home is the talk of the town! Large open floor plan with vaulted great room and four lovely bedrooms. The owner's suite is located at the back of the home and has a beautiful en-suite with a soaking tub, separate vanities and a large, tiled shower. There are also two separate closets. The other bedrooms have nice roomy walk-in closets too. All the rooms feel large with plenty of wall space for decor plus tons of windows making this a happy home! One can relax on the cozy front porch after a long day or enjoy the covered back patio with family or friends. Price change is reflective of paint color change and lighting changes. This one will be ready for move in by mid-December! Enjoy all of Lake Cyrus' amenities such as large pool and clubhouse, playground, sidewalks, parks and more. Just blocks from both the elementary and intermediate schools. Easy access to i-459, Lakeshore Pkwy, I-65, and the downtown Hoover/Birmingham.
Location
State AL
County Shelby
Area Bluff Park, Hoover, Riverchase
Rooms
Kitchen Eating Area, Island, Pantry
Interior
Interior Features Recess Lighting
Heating Central (HEAT), Dual Systems (HEAT), Forced Air
Cooling Central (COOL), Dual Systems (COOL), Electric (COOL)
Flooring Carpet, Hardwood, Tile Floor
Fireplaces Number 1
Fireplaces Type Gas (FIREPL)
Laundry Washer Hookup
Exterior
Exterior Feature Porch, Sprinkler System
Garage Parking (MLVL)
Garage Spaces 2.0
Pool Community
Amenities Available Boat Launch, Boats-Motorized Allowed, Clubhouse, Park, Playgound, Sidewalks, Street Lights, Walking Paths
Waterfront No
Building
Lot Description Interior Lot, Subdivision
Foundation Slab
Sewer Connected
Water Public Water
Level or Stories 1.5-Story
Schools
Elementary Schools South Shades Crest
Middle Schools Bumpus, Robert F
High Schools Hoover
Others
Financing Cash,Conventional,FHA,VA
Read Less Info
Want to know what your home might be worth? Contact us for a FREE valuation!

Our team is ready to help you sell your home for the highest possible price ASAP
Bought with Art House
GET MORE INFORMATION

Broker | License ID: 303073
youragentkesha@legacysouthreg.com
240 Corporate Center Dr, Ste F, Stockbridge, GA, 30281, United States




