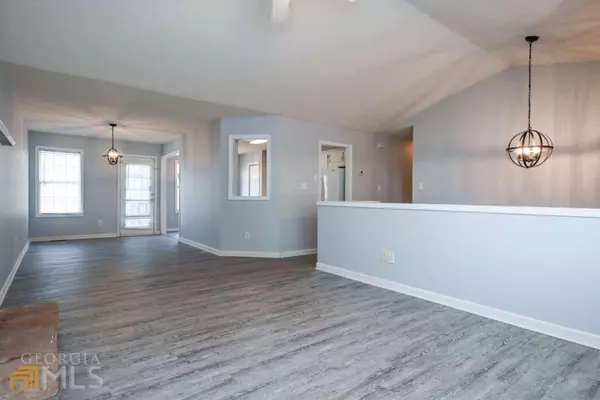$299,000
$295,000
1.4%For more information regarding the value of a property, please contact us for a free consultation.
3 Beds
2 Baths
1,450 SqFt
SOLD DATE : 02/28/2023
Key Details
Sold Price $299,000
Property Type Single Family Home
Sub Type Single Family Residence
Listing Status Sold
Purchase Type For Sale
Square Footage 1,450 sqft
Price per Sqft $206
Subdivision Summer Chase
MLS Listing ID 10128648
Sold Date 02/28/23
Style Traditional
Bedrooms 3
Full Baths 2
HOA Y/N No
Originating Board Georgia MLS 2
Year Built 2000
Annual Tax Amount $2,050
Tax Year 2022
Lot Size 0.627 Acres
Acres 0.627
Lot Dimensions 27312.12
Property Description
Move-in ready home with many updates and room to grow in Barrow County! This split-foyer home has an open, airy feel - up the stairs from the front door you'll find the main floor with an eat-in kitchen with appliances replaced in 2019 and a navy subway tile backsplash, gray barnwood style vinyl plank flooring throughout, living room with vaulted ceilings and a fireplace that's open to the dining room with back deck access. Down the hallway are the master suite, secondary bedrooms, and the newly upgraded hall bathroom. The master suite features trey ceilings, an ensuite bathroom with double vanity, large soaking tub, shower, and walk-in closet. Downstairs you'll find the laundry room, a large closet, and access to the garage (which has a large utility room in the back) and the unfinished area. The larger unfinished area downstairs has a room that would make a great bedroom, a room stubbed for a bathroom, and another space that would be a great bonus room or second living area. New roof in 2022, new HVAC in 2019, new flooring in 2019 & 2023, fresh paint in the main floor living area, and freshly stained decks. *Note: Heated square footage from tax records says 1954sqft but approximately 570sqft of that is the part of the lower level that includes the unfinished area as well as the laundry room, closet, and hallway areas, so listed sqft is estimated from this information.
Location
State GA
County Barrow
Rooms
Other Rooms Shed(s)
Basement None
Interior
Interior Features Tray Ceiling(s), Vaulted Ceiling(s), High Ceilings, Other
Heating Electric, Central
Cooling Electric, Ceiling Fan(s), Central Air
Flooring Carpet, Vinyl
Fireplaces Number 1
Fireplaces Type Living Room
Fireplace Yes
Appliance Dishwasher, Oven/Range (Combo), Refrigerator
Laundry In Basement
Exterior
Parking Features Attached, Garage Door Opener, Garage
Garage Spaces 2.0
Community Features None
Utilities Available None
View Y/N No
Roof Type Composition
Total Parking Spaces 2
Garage Yes
Private Pool No
Building
Lot Description Sloped
Faces From Winder: Take Hwy 211 north & then take a left onto Dee Kennedy Rd. In just over 3 miles, take a right onto Flanagan Mill Rd and then the next left onto Summer Chase Dr to enter the neighborhood. Take the first left onto Summer Ln, then continue around to the right and the house will be on your right, look for the blue Coldwell Banker sign.From Chateau Elan (approx. 10min away)/Exit 126 on 85: take a right at the RaceTrac onto 124-S, then after 2.6miles, take a left onto Dee Kennedy Rd. In just over 2 miles, take a left onto Flanagan Mill Rd and then the next left onto Summer Chase Dr to enter the neighborhood. Take the first left onto Summer Ln, then continue around to the right and the house will be on your right, look for the blue Coldwell Banker sign.
Foundation Slab
Sewer Septic Tank
Water Public
Structure Type Vinyl Siding
New Construction No
Schools
Elementary Schools Bramlett
Middle Schools Russell
High Schools Winder Barrow
Others
HOA Fee Include None
Tax ID XX027B 023
Security Features Security System
Special Listing Condition Resale
Read Less Info
Want to know what your home might be worth? Contact us for a FREE valuation!

Our team is ready to help you sell your home for the highest possible price ASAP

© 2025 Georgia Multiple Listing Service. All Rights Reserved.
GET MORE INFORMATION
Broker | License ID: 303073
youragentkesha@legacysouthreg.com
240 Corporate Center Dr, Ste F, Stockbridge, GA, 30281, United States






