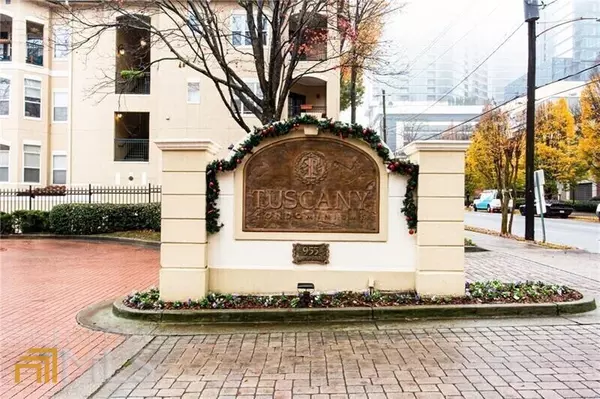Bought with Marcy Shugarman • RE/MAX Metro Atlanta, Inc.
$374,900
$374,900
For more information regarding the value of a property, please contact us for a free consultation.
2 Beds
2 Baths
1,181 SqFt
SOLD DATE : 03/02/2023
Key Details
Sold Price $374,900
Property Type Condo
Sub Type Condominium
Listing Status Sold
Purchase Type For Sale
Square Footage 1,181 sqft
Price per Sqft $317
Subdivision Tuscany
MLS Listing ID 10115072
Sold Date 03/02/23
Style European,Mediterranean
Bedrooms 2
Full Baths 2
Construction Status Resale
HOA Y/N Yes
Year Built 1996
Annual Tax Amount $5,272
Tax Year 2022
Lot Size 1,176 Sqft
Property Description
Live in the heart of Midtown! Walk to everything including Piedmont Park, Beltline, Fox Theater, High Museum, MARTA and loads of restaurants. The location is ideal. This spacious, freshly painted 2bedroom 2bath, in sought after gated Tuscany Condo Community is where you want to begin your life. This charming end-unit home is one of the largest open floor plans and does the natural light stream in! Gleaming hardwood floors welcome you home. Entertain your family and friends watching the game while cooking in this fully equipped kitchen. Large walk-in pantry gives more storage. Full size washer/dryer remains. Retreat to Owners suite after a long day for a long soak in the tub, make good use of large walk-in closet. Good sized secondary bedroom w/ walk-in closet ideal for home office or a roommate. And then there is the lovely tree outside your great room window! Watch the seasons come and go. Owner sad to go. Tuscany Community has so much to offer. There is a well maintained lobby, sparkling swimming pool, renovated gym w/ even a tanning bed! You can even rent the clubhouse for any function or party you may want to have. And believe it or not and there is onsite management staff to help with any needs or request. This is the one. Tuscany is awaiting your arrival and the fun times begin!
Location
State GA
County Fulton
Rooms
Basement Concrete, None
Main Level Bedrooms 2
Interior
Interior Features Tray Ceiling(s), Walk-In Closet(s), Master On Main Level, Roommate Plan, Split Bedroom Plan
Heating Electric, Central, Forced Air
Cooling Ceiling Fan(s), Central Air
Flooring Tile, Laminate
Fireplaces Number 1
Fireplaces Type Gas Starter, Gas Log
Exterior
Exterior Feature Gas Grill
Garage Assigned
Garage Spaces 2.0
Pool In Ground
Community Features Fitness Center, Pool, Walk To Public Transit, Walk To Schools, Walk To Shopping
Utilities Available Cable Available, Electricity Available, High Speed Internet, Phone Available, Sewer Available, Water Available
View City
Roof Type Tile
Building
Story Three Or More
Foundation Slab
Sewer Public Sewer
Level or Stories Three Or More
Structure Type Gas Grill
Construction Status Resale
Schools
Elementary Schools Springdale Park
Middle Schools David T Howard
High Schools Midtown
Others
Acceptable Financing Cash, Conventional
Listing Terms Cash, Conventional
Financing Cash
Read Less Info
Want to know what your home might be worth? Contact us for a FREE valuation!

Our team is ready to help you sell your home for the highest possible price ASAP

© 2024 Georgia Multiple Listing Service. All Rights Reserved.
GET MORE INFORMATION

Broker | License ID: 303073
youragentkesha@legacysouthreg.com
240 Corporate Center Dr, Ste F, Stockbridge, GA, 30281, United States






