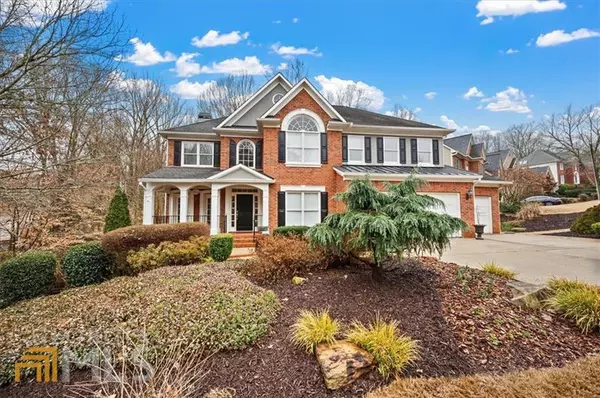Bought with Frank Hidalgo • Keller Williams Rlty Cityside
$565,000
$550,000
2.7%For more information regarding the value of a property, please contact us for a free consultation.
5 Beds
3 Baths
4,170 SqFt
SOLD DATE : 03/03/2023
Key Details
Sold Price $565,000
Property Type Single Family Home
Sub Type Single Family Residence
Listing Status Sold
Purchase Type For Sale
Square Footage 4,170 sqft
Price per Sqft $135
Subdivision Wellesley
MLS Listing ID 10127999
Sold Date 03/03/23
Style Brick Front,Traditional
Bedrooms 5
Full Baths 3
Construction Status Resale
HOA Fees $775
HOA Y/N Yes
Year Built 1996
Annual Tax Amount $4,684
Tax Year 2021
Lot Size 0.451 Acres
Property Description
651 Briarleigh Way will not disappoint! Beautiful from the inside out. This home is a nature lover's dream with a breathtaking view just off your back deck. Come home every day to your own private nature sanctuary. Located in the sought after Towne Lake / Wellesley Community. Home features 5 BR 3 BA on a full unfinished basement, with a hard to find 3rd car garage! 4 BR 2 BA on the upper level with a guest bedroom and full bath on the main level. Enjoy coffee or dinner while taking in the view or listening to the creek from the back deck. The 2 story living room boast windows from the floor to the ceiling! Prepare dinner in the open kitchen with a view to the living room. The master suite also overlooks the stunning view of the creek and greenspace. The unfinished basement is waiting for your finishing touch! Home was freshly painted, interior and exterior in 2020! Award winning Cherokee County Schools. Don't miss out on this one!
Location
State GA
County Cherokee
Rooms
Basement Bath/Stubbed, Daylight, Interior Entry, Exterior Entry, Full
Main Level Bedrooms 1
Interior
Interior Features Bookcases, Tray Ceiling(s), High Ceilings, Double Vanity, Soaking Tub, Separate Shower, Tile Bath, Walk-In Closet(s), Whirlpool Bath, Roommate Plan
Heating Natural Gas, Central, Forced Air
Cooling Electric, Ceiling Fan(s), Central Air
Flooring Hardwood, Tile, Carpet
Fireplaces Number 1
Fireplaces Type Living Room, Gas Starter, Masonry, Gas Log
Exterior
Garage Attached, Garage Door Opener, Garage, Kitchen Level
Garage Spaces 2.0
Community Features Clubhouse, Pool, Street Lights, Tennis Court(s)
Utilities Available Underground Utilities, Cable Available, Electricity Available, Natural Gas Available, Phone Available, Sewer Available, Water Available
Waterfront Description Creek
View Seasonal View
Roof Type Composition
Building
Story Two
Sewer Public Sewer
Level or Stories Two
Construction Status Resale
Schools
Elementary Schools Bascomb
Middle Schools Booth
High Schools Etowah
Others
Acceptable Financing Cash, Conventional
Listing Terms Cash, Conventional
Financing Conventional
Read Less Info
Want to know what your home might be worth? Contact us for a FREE valuation!

Our team is ready to help you sell your home for the highest possible price ASAP

© 2024 Georgia Multiple Listing Service. All Rights Reserved.
GET MORE INFORMATION

Broker | License ID: 303073
youragentkesha@legacysouthreg.com
240 Corporate Center Dr, Ste F, Stockbridge, GA, 30281, United States






