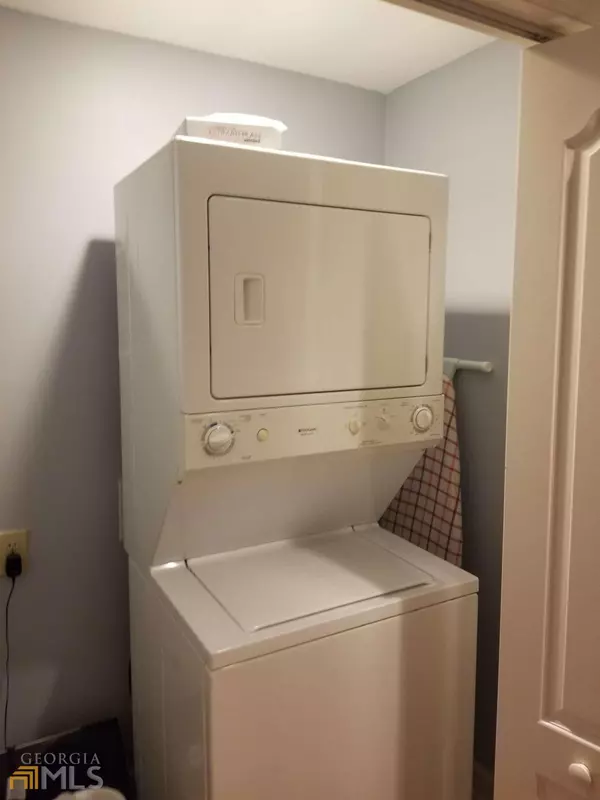Bought with Travis Bryenton • Keller Williams Rlty. Buckhead
$265,000
$269,000
1.5%For more information regarding the value of a property, please contact us for a free consultation.
1 Bed
1 Bath
627 SqFt
SOLD DATE : 03/03/2023
Key Details
Sold Price $265,000
Property Type Condo
Sub Type Condominium
Listing Status Sold
Purchase Type For Sale
Square Footage 627 sqft
Price per Sqft $422
Subdivision Mayfair Renaissance
MLS Listing ID 10125407
Sold Date 03/03/23
Style Stone Frame
Bedrooms 1
Full Baths 1
Construction Status Resale
HOA Fees $334
HOA Y/N Yes
Year Built 2002
Annual Tax Amount $3,765
Tax Year 2022
Lot Size 609 Sqft
Property Description
Although a studio, there is room for a separate LR and bedroom. Facing south, this condo is light and bright with natural light all day long. Freshly painted, hardwood floors, W/D closet, kitchen w Granite CTs, wood cabinets, SS appliances, and wine rack. Lovely LR/Dining combination, and a separate space for the bedroom, walk-in closet, and a large tiled bathroom. Amenities include a 24hour concierge, security, clubhouse, pool, movie theater, gardens, and a gym. This building sits across from Colony Square, close to Piedmont Park, the Marta Subway/Bus system, High Museum and Symphony Hall. Great place to live. Hands on Management staff! No Dotloop or Remine, please. Call for disclosures.1
Location
State GA
County Fulton
Rooms
Basement None
Main Level Bedrooms 1
Interior
Interior Features High Ceilings, Tile Bath, Walk-In Closet(s)
Heating Electric, Central
Cooling Ceiling Fan(s), Central Air
Flooring Hardwood, Tile
Exterior
Exterior Feature Balcony, Sprinkler System
Garage Assigned, Basement, Garage
Garage Spaces 1.0
Fence Other
Pool In Ground
Community Features Clubhouse, Gated, Park, Fitness Center, Sidewalks, Walk To Public Transit, Walk To Schools, Walk To Shopping
Utilities Available Sewer Connected, High Speed Internet
Waterfront Description No Dock Or Boathouse
View City
Roof Type Composition
Building
Story One
Foundation Block
Sewer Public Sewer
Level or Stories One
Structure Type Balcony,Sprinkler System
Construction Status Resale
Schools
Elementary Schools Springdale Park
Middle Schools David T Howard
High Schools Grady
Others
Acceptable Financing Cash, Conventional, FHA
Listing Terms Cash, Conventional, FHA
Financing Cash
Special Listing Condition Agent Owned
Read Less Info
Want to know what your home might be worth? Contact us for a FREE valuation!

Our team is ready to help you sell your home for the highest possible price ASAP

© 2024 Georgia Multiple Listing Service. All Rights Reserved.
GET MORE INFORMATION

Broker | License ID: 303073
youragentkesha@legacysouthreg.com
240 Corporate Center Dr, Ste F, Stockbridge, GA, 30281, United States






