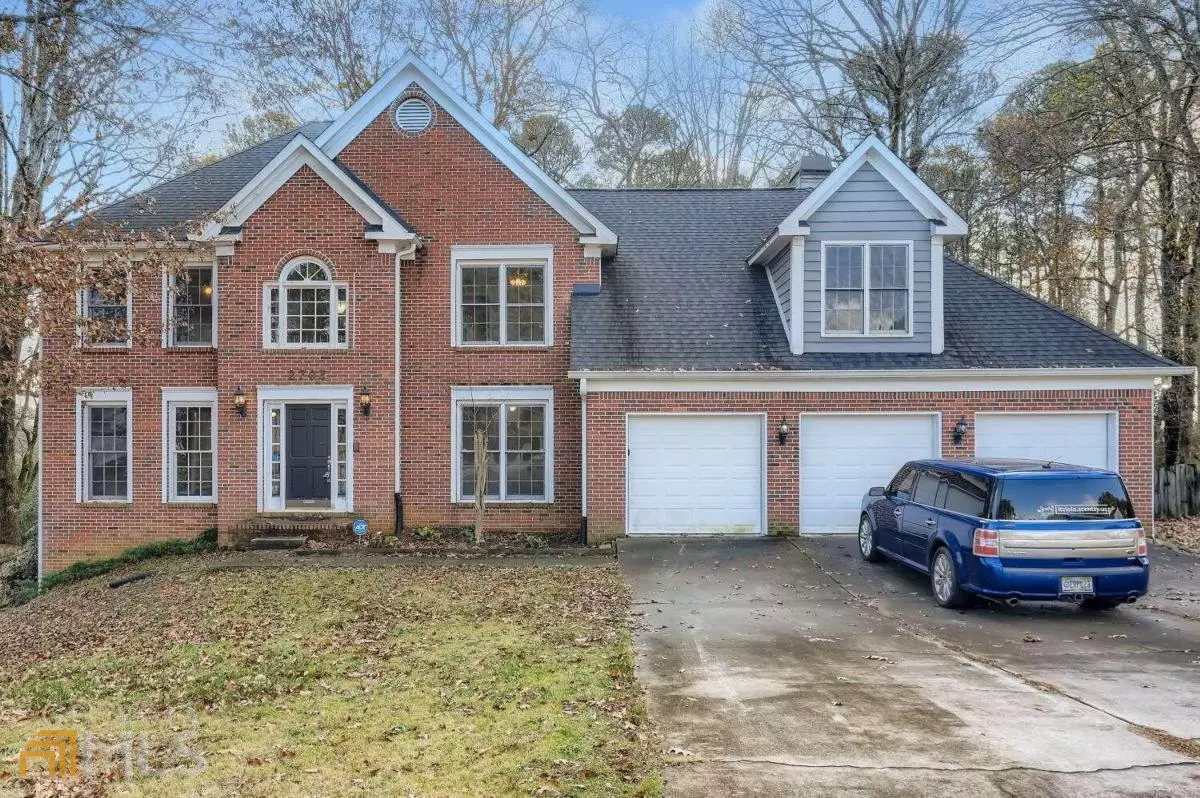Bought with Vertine Barthelus • V4Real Properties Realty
$436,500
$449,900
3.0%For more information regarding the value of a property, please contact us for a free consultation.
5 Beds
3.5 Baths
4,032 SqFt
SOLD DATE : 03/07/2023
Key Details
Sold Price $436,500
Property Type Single Family Home
Sub Type Single Family Residence
Listing Status Sold
Purchase Type For Sale
Square Footage 4,032 sqft
Price per Sqft $108
Subdivision Pebble Creek Farm
MLS Listing ID 10115708
Sold Date 03/07/23
Style Brick Front,Traditional
Bedrooms 5
Full Baths 3
Half Baths 1
Construction Status Resale
HOA Fees $475
HOA Y/N Yes
Year Built 1988
Annual Tax Amount $5,291
Tax Year 2021
Lot Size 1.310 Acres
Property Description
JUST REDUCED!!! SPRAWLING 5 BEDROOM/3.5 BATH BRICK FRONT ON CUL-DE-SAC - PERCHED ON OVER 1.3 WOODED ACRES IN PEBBLE CREEK FARM - A SWIM/TENNIS COMMUNITY! Features Include: Three Car Garage, Basement Apartment with Private Walk-out Entrance, Formal Library/Office with French Doors and Custom Cabinetry, Generous Secondary Bedrooms, Formal Living Room, Formal Dining Room with Crown Molding and Chair Rail, Gleaming Hardwood Flooring, Dine-in Chef's Kitchen with Breakfast Bar and Work Station. The open concept great room has direct views to the kitchen and boasts a gas fireplace, vaulted ceilings and tons of natural light. The oversized primary retreat houses a seating area, tray ceilings, walk-in closet and en suite bath with double vanities, soaking tub and a separate shower. The sunroom and large rear deck are the perfect places for entertaining or enjoying the views of expansive fenced-in backyard. Resort like community amenities include swimming and tennis facilities, a playground, clubhouse, lake and walking trails. ***Recent Renovations Include: Full interior paint, new carpeting in the basement, stain and sealed back deck, new roof and gutters (2018), some windows replaced (2018) and main level HVAC replaced (2018). Close proximity to shopping, dining and parks! Click the Virtual Tour link to experience the 3D Tour.
Location
State GA
County Gwinnett
Rooms
Basement Bath Finished, Daylight, Interior Entry, Exterior Entry, Finished, Full
Interior
Interior Features Bookcases, Tray Ceiling(s), Vaulted Ceiling(s), Double Vanity, Rear Stairs, Walk-In Closet(s), In-Law Floorplan, Split Bedroom Plan
Heating Natural Gas, Forced Air
Cooling Ceiling Fan(s), Central Air
Flooring Hardwood, Tile, Carpet, Other
Fireplaces Number 1
Fireplaces Type Family Room
Exterior
Garage Attached, Garage Door Opener, Garage, Kitchen Level
Fence Fenced, Back Yard, Chain Link, Wood
Community Features Clubhouse, Lake, Playground, Pool, Tennis Court(s), Walk To Shopping
Utilities Available Underground Utilities, Cable Available, Electricity Available, High Speed Internet, Natural Gas Available, Phone Available, Water Available
Roof Type Composition
Building
Story Two
Sewer Septic Tank
Level or Stories Two
Construction Status Resale
Schools
Elementary Schools Trip
Middle Schools Bay Creek
High Schools Grayson
Others
Acceptable Financing Cash, Conventional, FHA, VA Loan
Listing Terms Cash, Conventional, FHA, VA Loan
Financing FHA
Read Less Info
Want to know what your home might be worth? Contact us for a FREE valuation!

Our team is ready to help you sell your home for the highest possible price ASAP

© 2024 Georgia Multiple Listing Service. All Rights Reserved.
GET MORE INFORMATION

Broker | License ID: 303073
youragentkesha@legacysouthreg.com
240 Corporate Center Dr, Ste F, Stockbridge, GA, 30281, United States






