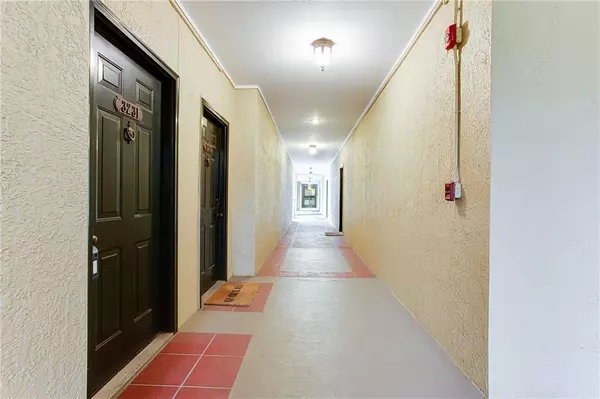$374,900
$374,900
For more information regarding the value of a property, please contact us for a free consultation.
2 Beds
2 Baths
1,181 SqFt
SOLD DATE : 03/02/2023
Key Details
Sold Price $374,900
Property Type Condo
Sub Type Condominium
Listing Status Sold
Purchase Type For Sale
Square Footage 1,181 sqft
Price per Sqft $317
Subdivision Tuscany
MLS Listing ID 7151292
Sold Date 03/02/23
Style European, Mediterranean, Mid-Rise (up to 5 stories)
Bedrooms 2
Full Baths 2
Construction Status Resale
HOA Fees $528
HOA Y/N Yes
Originating Board First Multiple Listing Service
Year Built 1996
Annual Tax Amount $5,272
Tax Year 2022
Lot Size 1,180 Sqft
Acres 0.0271
Property Description
Live in the heart of Midtown! Walk to everything including Piedmont Park, Beltline, Fox Theater, High Museum, MARTA and loads of restaurants. The location is ideal. This spacious, freshly painted 2bedroom 2bath, in sought after gated Tuscany Condo Community is where you want to begin your life. This charming end-unit home is one of the largest open floor plans and does the natural light stream in! Brand new gleaming hardwood floors welcome you home. Entertain your family and friends watching the game while cooking in this fully equipped kitchen. Large walk-in pantry gives even more storage. Full size washer/dryer remains. Retreat to Owners suite after a long day for a long soak in the tub and make good use of large walk-in closet. All tile flooring in baths are brand spanking new as well! Good sized secondary bedroom w/ walk-in closet ideal for home office or a roommate. And then there is the lovely tree outside your great room window! Watch the seasons come and go. Owner sad to go. Tuscany Community has so much to offer. There is a well maintained lobby, sparkling swimming pool, renovated gym w/ even a tanning bed! You can even rent the clubhouse for any function or party you may want to have. And believe it or not and there is onsite management staff to help with any needs or request. This is the one. Tuscany is awaiting your arrival! And the fun times begin.
Location
State GA
County Fulton
Lake Name None
Rooms
Bedroom Description Master on Main, Roommate Floor Plan, Split Bedroom Plan
Other Rooms None
Basement None
Main Level Bedrooms 2
Dining Room Open Concept
Interior
Interior Features Crown Molding, High Ceilings 9 ft Main, High Speed Internet, Tray Ceiling(s), Walk-In Closet(s)
Heating Central, Electric, Forced Air
Cooling Ceiling Fan(s), Central Air
Flooring Ceramic Tile, Laminate
Fireplaces Number 1
Fireplaces Type Gas Log, Gas Starter, Great Room
Window Features Bay Window(s)
Appliance Dishwasher, Disposal, Dryer, Electric Cooktop, Electric Oven, Electric Range, Electric Water Heater, ENERGY STAR Qualified Appliances, Microwave, Refrigerator, Self Cleaning Oven, Washer
Laundry In Kitchen, Main Level
Exterior
Exterior Feature Courtyard, Gas Grill, Lighting, Rain Gutters
Garage Assigned, Covered, Parking Lot, Varies by Unit, Electric Vehicle Charging Station(s)
Fence None
Pool Fenced, Gunite, In Ground
Community Features Fitness Center, Homeowners Assoc, Near Marta, Near Schools, Near Shopping, Pool, Public Transportation, Restaurant, Other
Utilities Available Cable Available, Electricity Available, Phone Available, Sewer Available, Water Available
Waterfront Description None
View City
Roof Type Tile
Street Surface Asphalt
Accessibility None
Handicap Access None
Porch None
Total Parking Spaces 2
Private Pool false
Building
Lot Description Landscaped, Wooded
Story Three Or More
Foundation Concrete Perimeter, Slab
Sewer Public Sewer
Water Public
Architectural Style European, Mediterranean, Mid-Rise (up to 5 stories)
Level or Stories Three Or More
Structure Type Block
New Construction No
Construction Status Resale
Schools
Elementary Schools Springdale Park
Middle Schools David T Howard
High Schools Midtown
Others
HOA Fee Include Maintenance Structure, Maintenance Grounds, Pest Control, Reserve Fund, Swim/Tennis, Termite, Trash
Senior Community no
Restrictions true
Tax ID 17 010600311388
Ownership Condominium
Acceptable Financing Cash, Conventional
Listing Terms Cash, Conventional
Financing no
Special Listing Condition None
Read Less Info
Want to know what your home might be worth? Contact us for a FREE valuation!

Our team is ready to help you sell your home for the highest possible price ASAP

Bought with RE/MAX Metro Atlanta
GET MORE INFORMATION

Broker | License ID: 303073
youragentkesha@legacysouthreg.com
240 Corporate Center Dr, Ste F, Stockbridge, GA, 30281, United States






