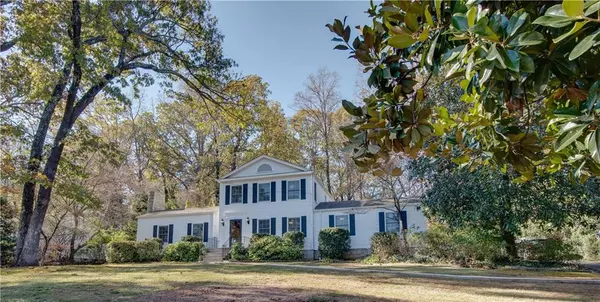$429,900
$439,900
2.3%For more information regarding the value of a property, please contact us for a free consultation.
3 Beds
2.5 Baths
2,442 SqFt
SOLD DATE : 03/02/2023
Key Details
Sold Price $429,900
Property Type Single Family Home
Sub Type Single Family Residence
Listing Status Sold
Purchase Type For Sale
Square Footage 2,442 sqft
Price per Sqft $176
Subdivision Jefferson Park
MLS Listing ID 7162124
Sold Date 03/02/23
Style Bungalow
Bedrooms 3
Full Baths 2
Half Baths 1
Construction Status Resale
HOA Y/N No
Originating Board First Multiple Listing Service
Year Built 1946
Annual Tax Amount $1,644
Tax Year 2022
Lot Size 0.656 Acres
Acres 0.6556
Property Description
New Year, new home! Circa 1946 grand southern beauty in highly desirable Jefferson Park! Nestled in one of metro Atlanta’s most vibrant and welcoming neighborhoods this historic charmer is sure to go fast! Original oak floors, mail box, massive built-in bookshelves throughout the house, gas fireplace/mantle, huge rooms rare in older homes, gorgeous staircase, telephone niche, arched hallways and amazing basement built of granite stone with 2nd fireplace! Flex 4th BD or dedicated office. Private backyard that feels like you are living on the edge of a forest in the city!! Toss in a period fire pit, sprinkler system and wrap it up while you can! Minutes from ATL airport and downtown/midtown ATL. Built to impress and it still does! Don’t let this one get away! Agent owned.
Location
State GA
County Fulton
Lake Name None
Rooms
Bedroom Description Oversized Master, Roommate Floor Plan
Other Rooms None
Basement Interior Entry
Main Level Bedrooms 1
Dining Room Separate Dining Room
Interior
Interior Features Bookcases, High Ceilings 9 ft Main
Heating Forced Air, Natural Gas, Zoned
Cooling Ceiling Fan(s), Central Air
Flooring Carpet, Ceramic Tile, Hardwood
Fireplaces Number 2
Fireplaces Type Decorative, Gas Log
Window Features Double Pane Windows
Appliance Dishwasher, Dryer, Gas Oven, Microwave, Refrigerator
Laundry In Basement
Exterior
Exterior Feature Private Front Entry, Private Rear Entry, Private Yard
Garage Driveway
Fence Back Yard
Pool None
Community Features None
Utilities Available Electricity Available, Natural Gas Available, Phone Available, Sewer Available, Water Available
Waterfront Description None
View Other
Roof Type Composition
Street Surface Paved
Accessibility None
Handicap Access None
Porch Deck
Building
Lot Description Back Yard, Front Yard, Landscaped, Private, Wooded
Story Two
Foundation Brick/Mortar
Sewer Public Sewer
Water Public
Architectural Style Bungalow
Level or Stories Two
Structure Type Asbestos, Cement Siding
New Construction No
Construction Status Resale
Schools
Elementary Schools Parklane
Middle Schools Paul D. West
High Schools Tri-Cities
Others
Senior Community no
Restrictions false
Tax ID 14 012400120123
Special Listing Condition None
Read Less Info
Want to know what your home might be worth? Contact us for a FREE valuation!

Our team is ready to help you sell your home for the highest possible price ASAP

Bought with Ansley Real Estate | Christie's International Real Estate
GET MORE INFORMATION

Broker | License ID: 303073
youragentkesha@legacysouthreg.com
240 Corporate Center Dr, Ste F, Stockbridge, GA, 30281, United States






