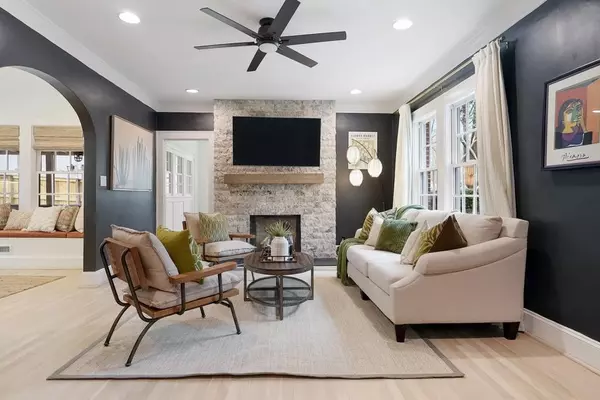$1,225,000
$1,225,000
For more information regarding the value of a property, please contact us for a free consultation.
3 Beds
3 Baths
2,706 SqFt
SOLD DATE : 03/07/2023
Key Details
Sold Price $1,225,000
Property Type Single Family Home
Sub Type Single Family Residence
Listing Status Sold
Purchase Type For Sale
Square Footage 2,706 sqft
Price per Sqft $452
Subdivision Morningside
MLS Listing ID 7177762
Sold Date 03/07/23
Style Bungalow, Traditional
Bedrooms 3
Full Baths 3
Construction Status Resale
HOA Y/N No
Originating Board First Multiple Listing Service
Year Built 1933
Annual Tax Amount $3,218
Tax Year 2022
Lot Size 8,712 Sqft
Acres 0.2
Property Description
Don't miss this beautifully renovated quintessential Morningside home! This home rests on a highly desired, quiet street. Enjoy a level lot in front and back complete with a detached 2-car garage featuring a new roof, insulation & lighting. Front door opens to reveal beautiful interiors with exceptional attention to detail throughout. The main level features beautifully refinished hardwood floors, an exquisitely renovated Chef's kitchen that boasts Quartz countertops, a large center island, stainless steel appliances, beautifully restored & freshly painted cabinets and under cabinet wine fridge. Kitchen is open to a spacious eat-in kitchen area with custom-built bench with storage and the cozy family room with new floor-to-ceiling stone fireplace. Screened porch is accessed off the kitchen with flagstone flooring & dual ceiling fans, perfect to relax and view the fenced backyard. Off the family room, you will find a light-and-bright sunroom with new LVT flooring perfect for a home office or playroom. Main level also features a spacious bedroom with built-ins, a sizable den that could be used as a formal dining room or easily converted into a 4th bedroom, and a full bath with beautiful new marble floors, new vanity with quartz counters & new glass shower. Upstairs you will find new LVT flooring, an oversized primary suite with 2 walk-in closets, a stunning primary bath with marble dual vanities, smart mirrors, stand-alone soaking tub, beautifully tiled glass shower, Kohler & Delta fixtures and new marble floors, a third bedroom with en-suite marble bath and glass shower, and a laundry area complete with new cabinetry above the brand-new LG washer & dryer. Finished basement-level is the perfect flex space for a home gym, office or bonus room. Basement has been completely waterproofed. Other Notable features: the electrical system was completely rewired in 2021 & all new outlets were installed. All new overhead can lighting, fans & switches. All new bath pendants, porch & exterior lighting. All new custom blinds and shades throughout home. All new doors, knobs, hinges & stoppers. Newly painted interior. New metal roof over screened porch. Backyard features a new retaining wall & newly installed French drain. New HVAC system for the 2nd level. Morningside at its very best describes this stellar Morningside all-brick residence.
Location
State GA
County Dekalb
Lake Name None
Rooms
Bedroom Description Oversized Master
Other Rooms Garage(s)
Basement Daylight, Exterior Entry, Finished, Interior Entry, Partial, Unfinished
Main Level Bedrooms 1
Dining Room Seats 12+, Separate Dining Room
Interior
Interior Features Bookcases, Double Vanity, High Ceilings 9 ft Main, High Speed Internet, Walk-In Closet(s)
Heating Central, Natural Gas, Zoned
Cooling Central Air, Zoned
Flooring Hardwood
Fireplaces Number 1
Fireplaces Type Family Room, Gas Starter, Masonry
Window Features Insulated Windows
Appliance Dishwasher, Disposal, Dryer, Gas Cooktop, Gas Oven, Gas Range, Gas Water Heater, Microwave, Range Hood, Refrigerator, Self Cleaning Oven, Washer
Laundry Upper Level
Exterior
Exterior Feature Private Front Entry, Private Rear Entry, Private Yard
Garage Garage, Kitchen Level
Garage Spaces 2.0
Fence Back Yard, Fenced
Pool None
Community Features Near Beltline, Near Marta, Near Schools, Near Shopping, Near Trails/Greenway, Park, Sidewalks, Street Lights
Utilities Available Cable Available, Electricity Available, Natural Gas Available, Phone Available, Underground Utilities, Water Available
Waterfront Description None
View City, Other
Roof Type Composition
Street Surface Asphalt
Accessibility None
Handicap Access None
Porch Covered, Patio, Screened, Side Porch
Parking Type Garage, Kitchen Level
Total Parking Spaces 2
Building
Lot Description Back Yard, Front Yard, Landscaped, Level, Private
Story Two
Foundation Brick/Mortar
Sewer Public Sewer
Water Public
Architectural Style Bungalow, Traditional
Level or Stories Two
Structure Type Brick 4 Sides
New Construction No
Construction Status Resale
Schools
Elementary Schools Morningside-
Middle Schools David T Howard
High Schools Midtown
Others
Senior Community no
Restrictions false
Tax ID 18 056 03 167
Ownership Fee Simple
Financing no
Special Listing Condition None
Read Less Info
Want to know what your home might be worth? Contact us for a FREE valuation!

Our team is ready to help you sell your home for the highest possible price ASAP

Bought with Josey, Young & Brady Realty, LLC.
GET MORE INFORMATION

Broker | License ID: 303073
youragentkesha@legacysouthreg.com
240 Corporate Center Dr, Ste F, Stockbridge, GA, 30281, United States






