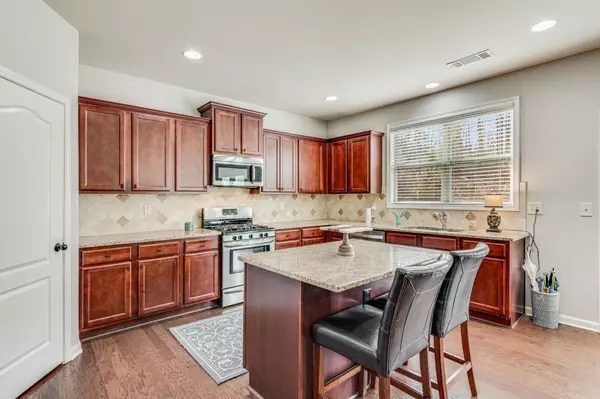$525,000
$550,000
4.5%For more information regarding the value of a property, please contact us for a free consultation.
5 Beds
3 Baths
3,168 SqFt
SOLD DATE : 03/14/2023
Key Details
Sold Price $525,000
Property Type Single Family Home
Sub Type Single Family Residence
Listing Status Sold
Purchase Type For Sale
Square Footage 3,168 sqft
Price per Sqft $165
Subdivision Bridlewood
MLS Listing ID 7170120
Sold Date 03/14/23
Style Traditional
Bedrooms 5
Full Baths 3
Construction Status Resale
HOA Fees $800
HOA Y/N Yes
Originating Board First Multiple Listing Service
Year Built 2014
Annual Tax Amount $4,354
Tax Year 2022
Lot Size 9,147 Sqft
Acres 0.21
Property Description
People love living in this neighborhood! This subdivision is only 1½ miles from GA 400. If you go north on 400, you are at the Outlet Malls. If you go south on 400, you are at Avalon. It is within a few minutes from top-rated schools: Coal Mountain Elementary, North Forsyth Middle School, and North Forsyth High School. Local meat markets nearby with fresh produce, lots of wonderful places to eat, and so many places to shop makes this an excellent location. This well-loved home has an open floor plan. The kitchen has a stainless-steel dishwasher installed in 2021 and stainless-steel refrigerator installed in 2019. At the end of the large kitchen and eating area there is a great room with a gas log fireplace making it a warm place to gather and watch television with a satellite dish available. Having a bedroom downstairs with an adjoining bathroom will give you an inviting guest room or in-law-suite. A large dining room and living room adds even more room for entertaining and relaxing. Upstairs boasts of a very large master suite with a large master closet. The convenient upstairs laundry room has a Maytag washer and Maytag dryer which will be left. Three additional bedrooms and a loft area will make a great playroom or media room. The backyard with a swing set is a wonderful place for children and there’s room enough for your own vegetable garden. The neighborhood amenities make this home perfect for a wonderful family to build memories in. Having a Home Security System with cameras and doorbell is an added plus.
Location
State GA
County Forsyth
Lake Name None
Rooms
Bedroom Description Oversized Master
Other Rooms None
Basement None
Main Level Bedrooms 1
Dining Room Separate Dining Room
Interior
Interior Features Disappearing Attic Stairs, Entrance Foyer, Entrance Foyer 2 Story, High Ceilings 9 ft Main, High Ceilings 9 ft Upper, Tray Ceiling(s), Walk-In Closet(s)
Heating Forced Air, Natural Gas
Cooling Ceiling Fan(s), Central Air
Flooring Carpet, Hardwood
Fireplaces Number 1
Fireplaces Type Factory Built, Family Room, Gas Log, Gas Starter
Window Features Insulated Windows
Appliance Dishwasher, Disposal, Gas Cooktop, Gas Oven, Gas Range, Gas Water Heater, Microwave
Laundry Laundry Room, Upper Level
Exterior
Exterior Feature Storage
Garage Attached, Driveway, Garage Door Opener, Garage Faces Front, Kitchen Level
Fence None
Pool None
Community Features Clubhouse, Homeowners Assoc, Near Schools, Near Shopping, Playground, Pool, Sidewalks, Street Lights, Tennis Court(s)
Utilities Available Cable Available, Electricity Available, Natural Gas Available, Underground Utilities, Water Available
Waterfront Description None
View Other
Roof Type Composition
Street Surface Asphalt
Accessibility Accessible Entrance
Handicap Access Accessible Entrance
Porch Covered, Front Porch
Building
Lot Description Back Yard, Front Yard, Level, Wooded
Story Two
Foundation Slab
Sewer Public Sewer
Water Public
Architectural Style Traditional
Level or Stories Two
Structure Type Brick 3 Sides
New Construction No
Construction Status Resale
Schools
Elementary Schools Coal Mountain
Middle Schools North Forsyth
High Schools North Forsyth
Others
HOA Fee Include Maintenance Structure, Sewer, Swim/Tennis, Trash
Senior Community no
Restrictions false
Tax ID 190 137
Financing no
Special Listing Condition None
Read Less Info
Want to know what your home might be worth? Contact us for a FREE valuation!

Our team is ready to help you sell your home for the highest possible price ASAP

Bought with Keller Williams Buckhead
GET MORE INFORMATION

Broker | License ID: 303073
youragentkesha@legacysouthreg.com
240 Corporate Center Dr, Ste F, Stockbridge, GA, 30281, United States






