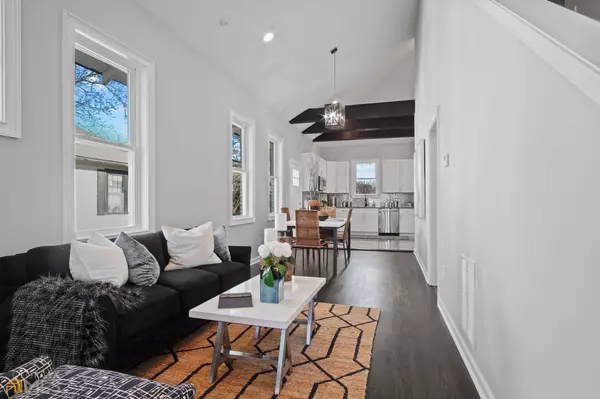$445,000
$475,000
6.3%For more information regarding the value of a property, please contact us for a free consultation.
3 Beds
3 Baths
2,082 SqFt
SOLD DATE : 03/15/2023
Key Details
Sold Price $445,000
Property Type Single Family Home
Sub Type Single Family Residence
Listing Status Sold
Purchase Type For Sale
Square Footage 2,082 sqft
Price per Sqft $213
Subdivision Capital View
MLS Listing ID 10118715
Sold Date 03/15/23
Style Brick 4 Side,Bungalow/Cottage
Bedrooms 3
Full Baths 3
HOA Y/N No
Originating Board Georgia MLS 2
Year Built 1920
Annual Tax Amount $3,733
Tax Year 2021
Lot Size 10,454 Sqft
Acres 0.24
Lot Dimensions 10454.4
Property Description
Stunning Craftsman Style Bungalow 3BR/3BA with a loft/flex room or office on a finished basement in the highly sought-after Capitol View neighborhood. Comes with a 2-10 Home Warranty and Seller interest rate Buydown!. No detail was overlooked in this extensive renovation. Beautiful hardwood floors throughout, lots of natural light, kitchen has 42" cabinets with custom stainless backsplash, stainless appliance package and large walk-in pantry. The primary bedroom and secondary bedroom on the main level each have a full spacious bathroom with granite countertops and waterfall faucets, beautiful tiled showers and custom walk-in closets. Upstairs loft/flex room or home office. Relax on the side deck or oversized covered front porch. The finished terrace level offers a huge bedroom and full bath with its own private entrance, perfect for a teen or in law suite. Don't miss the huge backyard, great for entertaining! Perfect home for families, roommates or Airbnb! Lots of rear parking! Walking distance to Marta, Oakland City and West End Stations, Fort MacPherson redevelopment site. Easy access to I-20, I-75/85, Mercedes Benz Stadium, Georgia State University, the Airport and Downtown Atlanta amenities! Don't miss this awesome investment for yourself or passive income!
Location
State GA
County Fulton
Rooms
Basement Finished Bath, Concrete, Finished
Interior
Interior Features Vaulted Ceiling(s), High Ceilings, Double Vanity, Soaking Tub, Separate Shower, Walk-In Closet(s), In-Law Floorplan, Master On Main Level, Roommate Plan
Heating Central
Cooling Ceiling Fan(s), Central Air
Flooring Hardwood, Tile
Fireplace No
Appliance Dishwasher, Microwave
Laundry In Hall
Exterior
Parking Features Parking Pad, Side/Rear Entrance
Garage Spaces 2.0
Community Features Sidewalks, Street Lights
Utilities Available Cable Available, Electricity Available, High Speed Internet, Phone Available, Sewer Available
View Y/N No
Roof Type Composition
Total Parking Spaces 2
Garage No
Private Pool No
Building
Lot Description Other
Faces Downtown connector South to University Avenue head west to Metropolitan Parkway to 1394, home will be on the left.
Foundation Block
Sewer Public Sewer
Water Public
Structure Type Brick
New Construction No
Schools
Elementary Schools Perkerson
Middle Schools Sylvan Hills
High Schools Carver
Others
HOA Fee Include None
Tax ID 14 008800060802
Security Features Security System,Smoke Detector(s),Open Access
Acceptable Financing Cash, Conventional, FHA
Listing Terms Cash, Conventional, FHA
Special Listing Condition Updated/Remodeled
Read Less Info
Want to know what your home might be worth? Contact us for a FREE valuation!

Our team is ready to help you sell your home for the highest possible price ASAP

© 2025 Georgia Multiple Listing Service. All Rights Reserved.
GET MORE INFORMATION
Broker | License ID: 303073
youragentkesha@legacysouthreg.com
240 Corporate Center Dr, Ste F, Stockbridge, GA, 30281, United States






