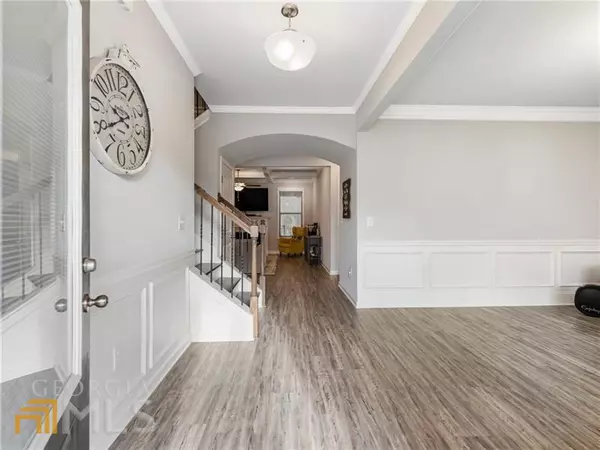$430,000
$425,000
1.2%For more information regarding the value of a property, please contact us for a free consultation.
4 Beds
3 Baths
2,701 SqFt
SOLD DATE : 03/17/2023
Key Details
Sold Price $430,000
Property Type Single Family Home
Sub Type Single Family Residence
Listing Status Sold
Purchase Type For Sale
Square Footage 2,701 sqft
Price per Sqft $159
Subdivision Creekside At Mulberry Park
MLS Listing ID 10123979
Sold Date 03/17/23
Style Brick Front,Craftsman,Traditional
Bedrooms 4
Full Baths 3
HOA Fees $550
HOA Y/N Yes
Originating Board Georgia MLS 2
Year Built 2020
Annual Tax Amount $4,477
Tax Year 2022
Lot Size 8,276 Sqft
Acres 0.19
Lot Dimensions 8276.4
Property Description
2020 Build! BEDROOM and FULL BATH ON MAIN! 2 yr new Refrigerator, Washer, and Dryer all stay! House backs up to 330 acre Thompson Mills Research Forest (Georgia's official state arboretum)! This home has wonderful upgrades including window tinting on all windows for maximum energy efficiency, epoxy flooring in garage w/ lifetime warranty, and California Closet systems in pantry and master closet! Walk into this home onto the EVP flooring and pass by the spacious dining room which could also be an office into the great room w/ cozy fireplace and coffered ceilings. Enjoy your family in this open floorplan as you cook in the kitchen w/ large island and 42" cabinets w/ views into the breakfast and great room. Enjoy the private backyard on your covered deck looking into the woods. There's a convenient, custom drop zone upon entering the home from the garage. Upstairs features a grand loft/ flex space perfect for a media area, study space, exercise, or gaming area. Two secondary bedrooms are connected by a Jack /Jill bath with private vanities for each room. Master features double trey ceiling, frameless shower and tile flooring in bath, and custom California closets! This section of neighborhood has it's own pool. Lot is right before cul-de-sac. Convenient to Braselton Hospital, 85, Chateau Elan Golf & Winery, dining, & shopping! Braselton trolley picks up at this neighborhood also!
Location
State GA
County Jackson
Rooms
Basement None
Interior
Interior Features Tray Ceiling(s), Double Vanity, Walk-In Closet(s), Split Bedroom Plan
Heating Heat Pump
Cooling Ceiling Fan(s), Central Air
Flooring Sustainable
Fireplaces Number 1
Fireplace Yes
Appliance Electric Water Heater, Dishwasher, Disposal, Microwave
Laundry In Hall, Upper Level
Exterior
Parking Features Attached, Garage Door Opener, Garage
Garage Spaces 2.0
Community Features Pool, Near Shopping
Utilities Available Electricity Available, High Speed Internet
Waterfront Description No Dock Or Boathouse
View Y/N No
Roof Type Composition
Total Parking Spaces 2
Garage Yes
Private Pool No
Building
Lot Description Level, Private
Faces Use Waze or GPS or I-85 to Exit 126 (Chateu Elan). Make Left offf Ramp on Hwy 211, Continue for 1.9 miles. Turn Right on Grand Hickory DR, Pass thru roundabout. Turn Right on Silk Tree Pointee, Right on Hawthorne Path after pool. House will be on the LEFT.
Foundation Slab
Sewer Public Sewer
Water Public
Structure Type Concrete
New Construction No
Schools
Elementary Schools West Jackson
Middle Schools West Jackson
High Schools Jackson County
Others
HOA Fee Include Swimming,Tennis
Tax ID 123D 092
Security Features Smoke Detector(s)
Special Listing Condition Resale
Read Less Info
Want to know what your home might be worth? Contact us for a FREE valuation!

Our team is ready to help you sell your home for the highest possible price ASAP

© 2025 Georgia Multiple Listing Service. All Rights Reserved.
GET MORE INFORMATION
Broker | License ID: 303073
youragentkesha@legacysouthreg.com
240 Corporate Center Dr, Ste F, Stockbridge, GA, 30281, United States






