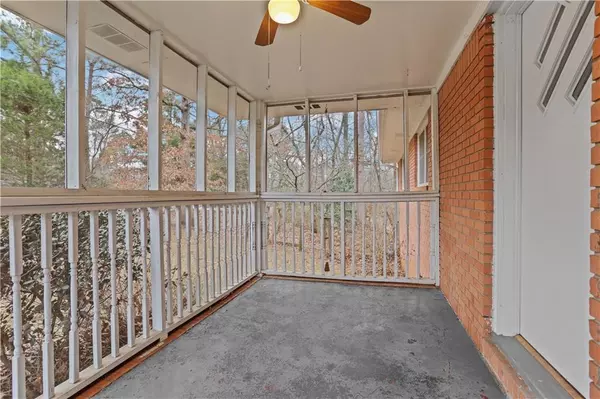$307,500
$295,000
4.2%For more information regarding the value of a property, please contact us for a free consultation.
4 Beds
2.5 Baths
1,920 SqFt
SOLD DATE : 03/17/2023
Key Details
Sold Price $307,500
Property Type Single Family Home
Sub Type Single Family Residence
Listing Status Sold
Purchase Type For Sale
Square Footage 1,920 sqft
Price per Sqft $160
Subdivision Stroud
MLS Listing ID 7159660
Sold Date 03/17/23
Style Ranch
Bedrooms 4
Full Baths 2
Half Baths 1
Construction Status Resale
HOA Y/N No
Originating Board First Multiple Listing Service
Year Built 1962
Annual Tax Amount $497
Tax Year 2021
Lot Size 0.287 Acres
Acres 0.287
Property Description
Welcome to this charming 4 bed 2 1/2 bath stepless updated brick ranch on a finished basement. Bright open concept plan allows you to enjoy your guest from the updated kitchen with granite counters and stainless steel appliances. Upstairs there are 3 bedrooms and 1 and a half baths that have been updated with granite countertops and tile. The finished daylight walkout basement has an additional bedroom and full bath as well as a full kitchen. It would be perfect as a house hack allowing you to rent the bottom unit for extra cash flow or as an office/mother in law suite. There is even a separate gravel driveway on the left of the house for another car or two. A large shed also exists in in the back with driveway access, perfect for a wood worker or just for extra storage. Beautiful hardwoods throughout the main level as well as brand new electrical and plumbing fixtures.
SB commission will be reduced to 1% if not present with the buyer at showing.
Location
State GA
County Cobb
Lake Name None
Rooms
Bedroom Description In-Law Floorplan, Master on Main, Other
Other Rooms Shed(s)
Basement Daylight, Driveway Access, Exterior Entry, Finished Bath, Interior Entry, Partial
Main Level Bedrooms 3
Dining Room None
Interior
Interior Features Other
Heating Forced Air, Natural Gas
Cooling Ceiling Fan(s), Central Air
Flooring Carpet, Ceramic Tile, Hardwood
Fireplaces Type None
Window Features None
Appliance Dishwasher, Gas Cooktop, Gas Oven, Microwave
Laundry In Garage, Main Level
Exterior
Exterior Feature Private Rear Entry, Storage, Other
Garage Carport
Fence Back Yard, Chain Link
Pool None
Community Features Other
Utilities Available Cable Available, Electricity Available, Natural Gas Available, Phone Available, Sewer Available, Water Available
Waterfront Description None
View Other
Roof Type Composition
Street Surface Paved
Accessibility None
Handicap Access None
Porch Enclosed, Front Porch, Patio, Screened
Building
Lot Description Back Yard, Front Yard, Wooded
Story One
Foundation Slab
Sewer Septic Tank
Water Public
Architectural Style Ranch
Level or Stories One
Structure Type Brick 4 Sides
New Construction No
Construction Status Resale
Schools
Elementary Schools Clay-Harmony Leland
Middle Schools Lindley
High Schools Pebblebrook
Others
Senior Community no
Restrictions false
Tax ID 18029600200
Special Listing Condition None
Read Less Info
Want to know what your home might be worth? Contact us for a FREE valuation!

Our team is ready to help you sell your home for the highest possible price ASAP

Bought with Keller Williams Realty Peachtree Rd.
GET MORE INFORMATION

Broker | License ID: 303073
youragentkesha@legacysouthreg.com
240 Corporate Center Dr, Ste F, Stockbridge, GA, 30281, United States






