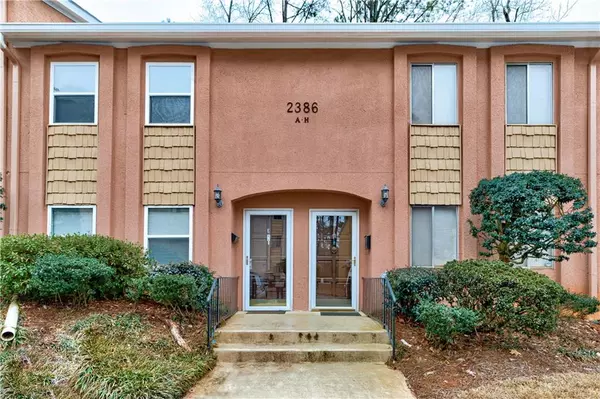$183,750
$192,000
4.3%For more information regarding the value of a property, please contact us for a free consultation.
2 Beds
1.5 Baths
1,136 SqFt
SOLD DATE : 03/20/2023
Key Details
Sold Price $183,750
Property Type Condo
Sub Type Condominium
Listing Status Sold
Purchase Type For Sale
Square Footage 1,136 sqft
Price per Sqft $161
Subdivision Norgate Manor
MLS Listing ID 7171486
Sold Date 03/20/23
Style Other
Bedrooms 2
Full Baths 1
Half Baths 1
Construction Status Resale
HOA Fees $285
HOA Y/N No
Originating Board First Multiple Listing Service
Year Built 1971
Annual Tax Amount $2,046
Tax Year 2022
Lot Size 609 Sqft
Acres 0.014
Property Description
Great find, excellent location. Step inside to the open, over-sized family room with a huge built-in bookcase. The adjacent dining area is ideal. The roomy kitchen is equipped with a stove, microwave, dishwasher, and SS side-by-side fridge/freezer. Washer and dryer. Sliders exit to cozy, fenced patio. This two bed/one and a half bath unit will not last. New HVAC, new flooring, and new paint. Minutes from Emory and Mercer Universities, CDC, and Dekalb Farmers Market. Walking distance to shopping and supermarket. I-285 is just a few blocks away. Very quiet neighborhood. Landscape, insurance, water included in HOA, all you need to pay is electric. Great buy to live in, great investment property to rent out.
Location
State GA
County Dekalb
Lake Name None
Rooms
Bedroom Description Roommate Floor Plan
Other Rooms None
Basement None
Dining Room None
Interior
Interior Features High Ceilings 9 ft Main, High Ceilings 9 ft Upper, Walk-In Closet(s)
Heating Central, Electric
Cooling None
Flooring Carpet, Ceramic Tile, Laminate
Fireplaces Type None
Window Features Insulated Windows
Appliance Dishwasher, Dryer, Electric Cooktop, Electric Oven, Electric Water Heater, Microwave, Refrigerator, Washer
Laundry None
Exterior
Exterior Feature None
Garage Assigned
Fence Back Yard
Pool None
Community Features Homeowners Assoc, Near Marta, Near Schools, Near Shopping, Pool, Street Lights
Utilities Available Cable Available, Electricity Available, Phone Available, Sewer Available, Underground Utilities, Water Available
Waterfront Description None
View Other
Roof Type Composition
Street Surface Paved
Accessibility None
Handicap Access None
Porch None
Total Parking Spaces 1
Building
Lot Description Back Yard
Story Two
Foundation Slab
Sewer Public Sewer
Water Public
Architectural Style Other
Level or Stories Two
Structure Type Stucco
New Construction No
Construction Status Resale
Schools
Elementary Schools Laurel Ridge
Middle Schools Druid Hills
High Schools Druid Hills
Others
HOA Fee Include Insurance, Maintenance Structure, Maintenance Grounds, Pest Control, Sewer, Termite, Trash, Water
Senior Community no
Restrictions false
Tax ID 18 116 17 007
Ownership Condominium
Acceptable Financing Cash, Conventional
Listing Terms Cash, Conventional
Financing no
Special Listing Condition None
Read Less Info
Want to know what your home might be worth? Contact us for a FREE valuation!

Our team is ready to help you sell your home for the highest possible price ASAP

Bought with Berkshire Hathaway HomeServices Georgia Properties
GET MORE INFORMATION

Broker | License ID: 303073
youragentkesha@legacysouthreg.com
240 Corporate Center Dr, Ste F, Stockbridge, GA, 30281, United States






