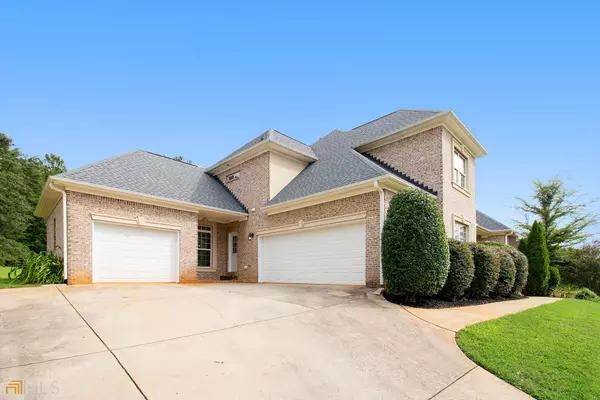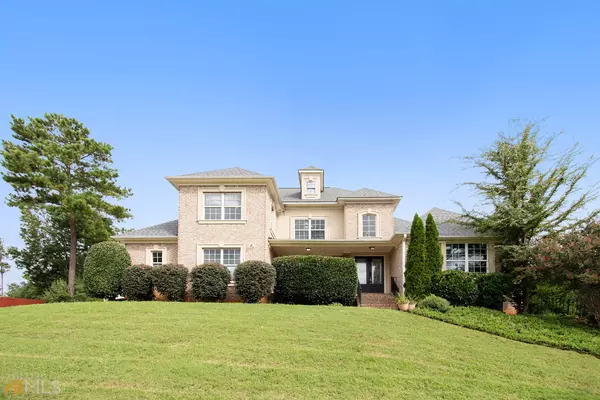$560,000
$574,000
2.4%For more information regarding the value of a property, please contact us for a free consultation.
5 Beds
4.5 Baths
3,448 SqFt
SOLD DATE : 03/24/2023
Key Details
Sold Price $560,000
Property Type Single Family Home
Sub Type Single Family Residence
Listing Status Sold
Purchase Type For Sale
Square Footage 3,448 sqft
Price per Sqft $162
Subdivision Stanley Park
MLS Listing ID 10091032
Sold Date 03/24/23
Style Brick 4 Side,Traditional
Bedrooms 5
Full Baths 4
Half Baths 1
HOA Y/N No
Originating Board Georgia MLS 2
Year Built 2007
Annual Tax Amount $5,576
Tax Year 2021
Lot Size 3,920 Sqft
Acres 0.09
Lot Dimensions 3920.4
Property Description
Gorgeous Traditional European-style home located in the Stanley Park Community in the Union Grove School District. A formal living room with stunning floor-to-ceiling windows and 19ft Cathedral ceilings. An inviting floorplan with lots of natural light. Kitchen equipped with breakfast area island, granite countertops opening the large family room. Oversized master on main with a grand walk-in closet. Home has lots of storage and closet space. Its molding and fine finish will leave you breathless. Wide hallways and tall ceilings gives the home so much character. Large backyard space with a beautiful to enjoy your view. 3 car garage with tons of additional driveway parking. An unfinished basement is waiting for your imagination. The home has been well-maintained and beautiful landscaped. HOA membership voluntary. Don't miss out on this gem. Schedule your showing today before it's too late.
Location
State GA
County Henry
Rooms
Other Rooms Garage(s)
Basement Bath/Stubbed, Daylight, Exterior Entry
Interior
Interior Features Tray Ceiling(s), Double Vanity, Master On Main Level
Heating Natural Gas, Central, Zoned
Cooling Ceiling Fan(s), Central Air, Zoned
Flooring Hardwood, Tile, Carpet
Fireplaces Number 2
Fireplaces Type Living Room, Master Bedroom, Gas Log
Fireplace Yes
Appliance Dishwasher, Microwave, Refrigerator
Laundry Mud Room
Exterior
Parking Features Attached, Garage Door Opener, Detached, Garage, Kitchen Level
Garage Spaces 3.0
Community Features Street Lights
Utilities Available Underground Utilities, Cable Available, Electricity Available, Natural Gas Available, Phone Available, Sewer Available, Water Available
Waterfront Description No Dock Or Boathouse
View Y/N Yes
View City
Roof Type Other
Total Parking Spaces 3
Garage Yes
Private Pool No
Building
Lot Description Level, Private
Faces Please use GPS for directions. Thank you!
Sewer Septic Tank
Water Public
Structure Type Other
New Construction No
Schools
Elementary Schools Timber Ridge
Middle Schools Union Grove
High Schools Union Grove
Others
HOA Fee Include None
Tax ID 134F01173000
Security Features Carbon Monoxide Detector(s),Smoke Detector(s)
Special Listing Condition Resale
Read Less Info
Want to know what your home might be worth? Contact us for a FREE valuation!

Our team is ready to help you sell your home for the highest possible price ASAP

© 2025 Georgia Multiple Listing Service. All Rights Reserved.
GET MORE INFORMATION
Broker | License ID: 303073
youragentkesha@legacysouthreg.com
240 Corporate Center Dr, Ste F, Stockbridge, GA, 30281, United States






