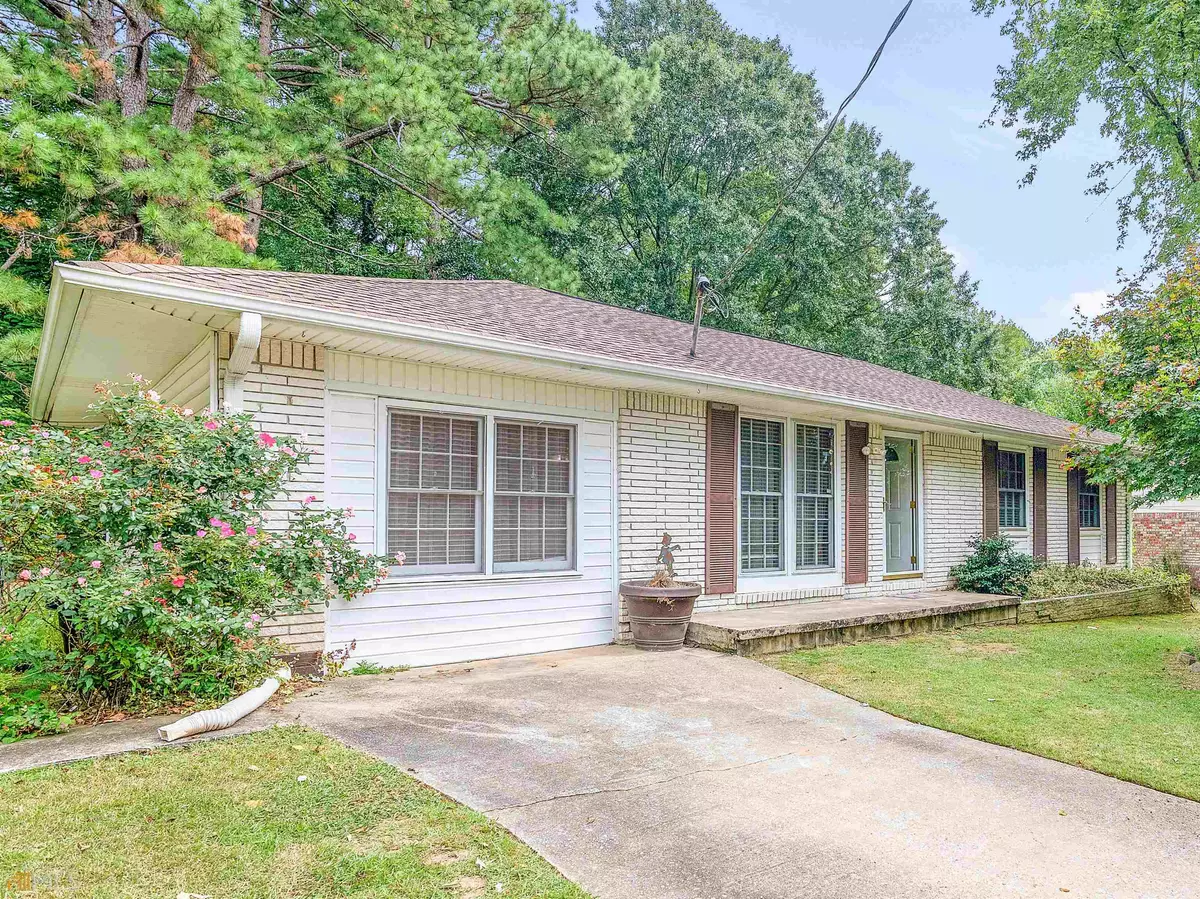Bought with Non-Mls Salesperson • Non-Mls Company
$222,500
$225,900
1.5%For more information regarding the value of a property, please contact us for a free consultation.
3 Beds
2 Baths
1,680 SqFt
SOLD DATE : 03/24/2023
Key Details
Sold Price $222,500
Property Type Single Family Home
Sub Type Single Family Residence
Listing Status Sold
Purchase Type For Sale
Square Footage 1,680 sqft
Price per Sqft $132
Subdivision Valley Hills
MLS Listing ID 20094140
Sold Date 03/24/23
Style Ranch
Bedrooms 3
Full Baths 2
Construction Status Resale
HOA Y/N No
Year Built 1967
Annual Tax Amount $1,118
Tax Year 2021
Lot Size 10,890 Sqft
Property Description
Check out this beautiful brick-front ranch that features 3 bedrooms and 2 baths. As you walk in the front door you are greeted with a large sitting room and family room. Straight ahead you will notice an eat-in kitchen with solid surface counters. Through the kitchen, on the back side of the house, notice the beautiful sitting/sunroom with tons of natural light. The laundry room is also centrally located off the kitchen and has plenty of storage room. The large master bedroom features his and her closets, a large vanity area, a tiled tub/shower combo, and tile floors. The exterior of the home features a large back deck and patio perfect for entertaining. There is also an attached storage room on the back side of the home. Fenced in back yard is perfect for entertaining. Ask how you can receive up to $500 credit by using one of our preferred lenders. Exclusions may apply.
Location
State GA
County Clayton
Rooms
Basement Crawl Space
Main Level Bedrooms 3
Interior
Interior Features Pulldown Attic Stairs, Tile Bath, Master On Main Level
Heating Electric, Central
Cooling Electric, Central Air
Flooring Tile, Carpet, Laminate, Vinyl
Exterior
Garage Parking Pad
Garage Spaces 2.0
Fence Fenced, Back Yard, Chain Link
Community Features None
Utilities Available Cable Available, Electricity Available, Phone Available, Sewer Available, Water Available
Roof Type Composition
Building
Story One
Sewer Public Sewer
Level or Stories One
Construction Status Resale
Schools
Elementary Schools Kilpatrick
Middle Schools Sequoyah
High Schools Drew
Others
Acceptable Financing Cash, Conventional, FHA, VA Loan
Listing Terms Cash, Conventional, FHA, VA Loan
Financing Conventional
Special Listing Condition Estate Owned
Read Less Info
Want to know what your home might be worth? Contact us for a FREE valuation!

Our team is ready to help you sell your home for the highest possible price ASAP

© 2024 Georgia Multiple Listing Service. All Rights Reserved.
GET MORE INFORMATION

Broker | License ID: 303073
youragentkesha@legacysouthreg.com
240 Corporate Center Dr, Ste F, Stockbridge, GA, 30281, United States






