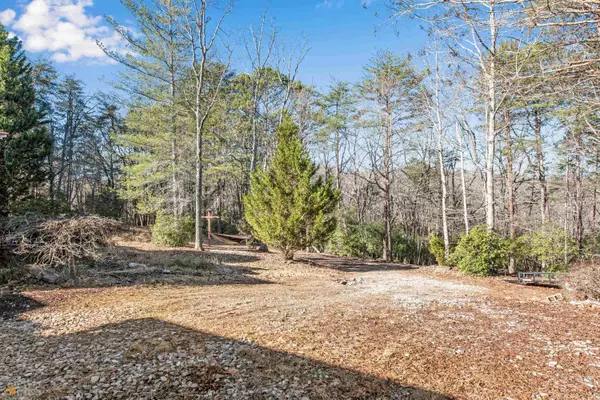Bought with Sanders Team Realty
$605,000
$795,000
23.9%For more information regarding the value of a property, please contact us for a free consultation.
3 Beds
4.5 Baths
3,575 SqFt
SOLD DATE : 03/28/2023
Key Details
Sold Price $605,000
Property Type Single Family Home
Sub Type Single Family Residence
Listing Status Sold
Purchase Type For Sale
Square Footage 3,575 sqft
Price per Sqft $169
Subdivision None
MLS Listing ID 10117898
Sold Date 03/28/23
Style Craftsman,Traditional
Bedrooms 3
Full Baths 4
Half Baths 1
Construction Status Resale
HOA Y/N No
Year Built 2000
Annual Tax Amount $7,007
Tax Year 2022
Lot Size 24.500 Acres
Property Description
Are you looking for peace and quiet in the mountains, with acreage, and a custom built Craftsman style Ranch home? Well, this is it!! Home is located on 24.5 acres and an additional attached 3 acres is included in the list price, but a separate parcel. Open Floor plan with soaring 10 foot ceilings on main floor, large Great Room with gorgeous stone fireplace and beautiful hardwood floors. Custom kitchen with high end stainless appliances, warm wood cabinets, and sunny breakfast room. Spacious Main bedroom w/sitting area/office features fireplace, French doors opening to spa-like bath w/ sauna, walk in closet w/built-ins, and private deck. Separate dining room, spacious sunroom, screened in porch and outdoor fireplace. Full Daylight basement is ready for your finishing touches and one bath is already completed. Private, wooded lot with plenty of space for exploring and being one with nature! Easy access to GA 400, minutes to Dahlonega Square, wineries, and North Georgia Premium Outlets.
Location
State GA
County Lumpkin
Rooms
Basement Bath Finished, Bath/Stubbed, Daylight, Interior Entry, Exterior Entry, Full
Main Level Bedrooms 3
Interior
Interior Features High Ceilings, Double Vanity, Sauna, Walk-In Closet(s), Whirlpool Bath, Master On Main Level
Heating Electric, Central, Heat Pump
Cooling Electric, Ceiling Fan(s), Central Air, Heat Pump
Flooring Hardwood
Fireplaces Number 2
Fireplaces Type Master Bedroom, Factory Built
Exterior
Garage Garage Door Opener, Detached, Garage
Garage Spaces 3.0
Fence Chain Link
Community Features None
Utilities Available Cable Available, Electricity Available, Water Available
Waterfront Description No Dock Or Boathouse
View Mountain(s)
Roof Type Wood
Building
Story One
Sewer Septic Tank
Level or Stories One
Construction Status Resale
Schools
Elementary Schools Blackburn
Middle Schools Lumpkin County
High Schools New Lumpkin County
Others
Acceptable Financing Cash, Conventional
Listing Terms Cash, Conventional
Read Less Info
Want to know what your home might be worth? Contact us for a FREE valuation!

Our team is ready to help you sell your home for the highest possible price ASAP

© 2024 Georgia Multiple Listing Service. All Rights Reserved.
GET MORE INFORMATION

Broker | License ID: 303073
youragentkesha@legacysouthreg.com
240 Corporate Center Dr, Ste F, Stockbridge, GA, 30281, United States






