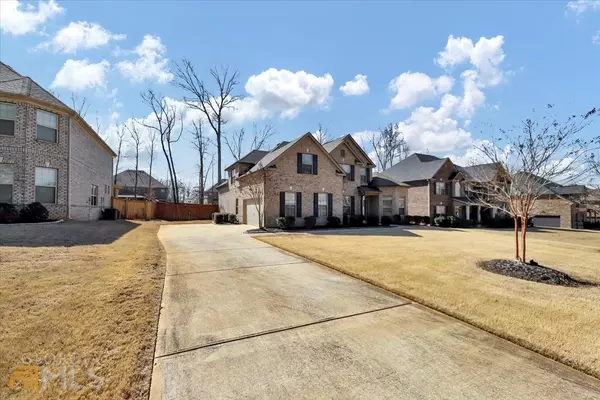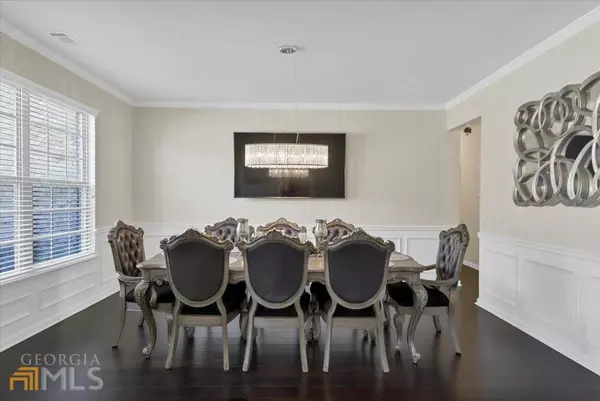$525,000
$525,000
For more information regarding the value of a property, please contact us for a free consultation.
5 Beds
3.5 Baths
3,841 SqFt
SOLD DATE : 03/28/2023
Key Details
Sold Price $525,000
Property Type Single Family Home
Sub Type Single Family Residence
Listing Status Sold
Purchase Type For Sale
Square Footage 3,841 sqft
Price per Sqft $136
Subdivision Windsor Estates
MLS Listing ID 20105617
Sold Date 03/28/23
Style Brick 4 Side
Bedrooms 5
Full Baths 3
Half Baths 1
HOA Fees $750
HOA Y/N Yes
Originating Board Georgia MLS 2
Year Built 2016
Annual Tax Amount $6,479
Tax Year 2022
Lot Size 0.320 Acres
Acres 0.32
Lot Dimensions 13939.2
Property Sub-Type Single Family Residence
Property Description
Wonder, immaculate home nestled in the desired lake community of Windsor Estates! It boasts of over 3500 sq ft. of modern elegance with an open floorplan perfect for entertaining and large family gatherings. The oversized primary bedroom is conveniently located on the main level with sitting area, his and her vanities and a large walk in closet. Upgraded hardwood floors and lighting throughout the main level. Large kitchen with upgraded appliances and large island with granite countertops and seating. Upstairs you will find 4 large bedrooms and 2 full baths. Each bedroom has huge closets. The backyard is fenced and offers lots of privacy, ideal for kids and pets to run around. There is also a covered patio great for entertaining or just relaxing. And if that's not enough, the beautiful community features a pool, playground, gazebo and lake! Schedule your tour today!
Location
State GA
County Henry
Rooms
Basement None
Dining Room Seats 12+, Separate Room
Interior
Interior Features High Ceilings, Double Vanity, Walk-In Closet(s), Master On Main Level
Heating Electric
Cooling Electric
Flooring Hardwood, Tile, Carpet, Vinyl
Fireplaces Number 1
Fireplaces Type Family Room, Gas Log
Fireplace Yes
Appliance Cooktop, Dishwasher, Double Oven, Disposal, Microwave, Refrigerator, Stainless Steel Appliance(s)
Laundry Common Area
Exterior
Parking Features Attached, Garage Door Opener, Garage
Community Features Lake, Playground, Pool
Utilities Available Cable Available, Electricity Available, Natural Gas Available, Phone Available
View Y/N No
Roof Type Composition
Garage Yes
Private Pool No
Building
Lot Description Level, Private
Faces GPS!
Foundation Slab
Sewer Public Sewer
Water Public
Structure Type Brick
New Construction No
Schools
Elementary Schools Tussahaw
Middle Schools Ola
High Schools Ola
Others
HOA Fee Include Maintenance Grounds,Swimming
Tax ID 123H01089000
Security Features Security System,Smoke Detector(s)
Acceptable Financing Cash, Conventional, FHA, VA Loan
Listing Terms Cash, Conventional, FHA, VA Loan
Special Listing Condition Resale
Read Less Info
Want to know what your home might be worth? Contact us for a FREE valuation!

Our team is ready to help you sell your home for the highest possible price ASAP

© 2025 Georgia Multiple Listing Service. All Rights Reserved.
GET MORE INFORMATION
Broker | License ID: 303073
youragentkesha@legacysouthreg.com
240 Corporate Center Dr, Ste F, Stockbridge, GA, 30281, United States






