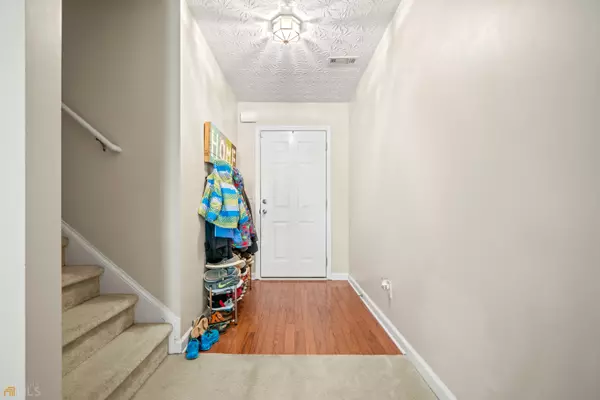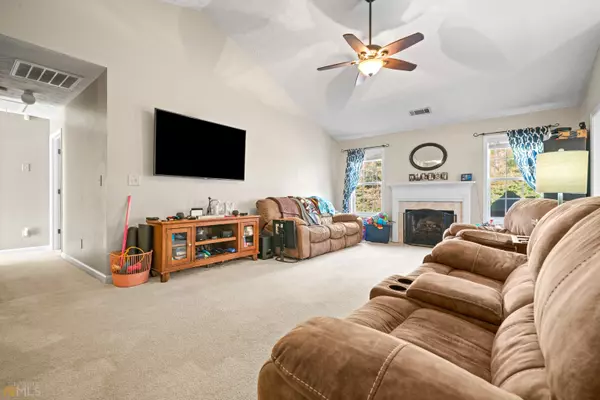Bought with Christopher McCall • Chris McCall Realty
$335,000
$335,000
For more information regarding the value of a property, please contact us for a free consultation.
4 Beds
2 Baths
1,915 SqFt
SOLD DATE : 03/30/2023
Key Details
Sold Price $335,000
Property Type Single Family Home
Sub Type Single Family Residence
Listing Status Sold
Purchase Type For Sale
Square Footage 1,915 sqft
Price per Sqft $174
Subdivision Walnut Grove
MLS Listing ID 10129740
Sold Date 03/30/23
Style Ranch
Bedrooms 4
Full Baths 2
Construction Status Resale
HOA Fees $200
HOA Y/N Yes
Year Built 2002
Annual Tax Amount $2,026
Tax Year 2022
Lot Size 0.450 Acres
Property Description
Experience convenience in this beautiful ranch home! Located just minutes from Gainesville or Downtown Dahlonega, you will have the best of both worlds. This 4 bedroom, 2 full bathroom home features a vaulted ceiling in the family room with a fireplace and gas logs adding warmth to any evening. The eat-in kitchen includes a breakfast bar and all new stainless steel appliances that are only two years old - plus the washer and dryer remain with the home. The spacious master bedroom is on the main floor boasting a vaulted ceiling as well as its own huge walk-in closet. You'll love relaxing after a long day in your master bath oasis featuring single vanity, garden tub, and separate walk-in shower. Two guest bedrooms / bath complete the main floor while an additional fourth bedroom / bonus offers little ones their own private space upstairs! Step out into your backyard paradise where you can host BBQs on your grilling patio or just relax under starry skies at night - it's all yours to enjoy! Don't miss out on this incredible opportunity to live life luxuriously close to town!
Location
State GA
County Hall
Rooms
Basement None
Main Level Bedrooms 3
Interior
Interior Features Pulldown Attic Stairs, Vaulted Ceiling(s)
Heating Central, Natural Gas
Cooling Ceiling Fan(s), Central Air, Electric
Flooring Carpet, Laminate
Fireplaces Number 1
Fireplaces Type Gas Log
Exterior
Garage Attached, Garage, Garage Door Opener, Kitchen Level
Fence Other
Community Features None, Street Lights
Utilities Available Cable Available, Electricity Available, Natural Gas Available, Phone Available, Sewer Connected, Water Available
Roof Type Composition
Building
Story One and One Half
Foundation Slab
Sewer Public Sewer
Level or Stories One and One Half
Construction Status Resale
Schools
Elementary Schools Lanier
Middle Schools Chestatee
High Schools Chestatee
Others
Acceptable Financing Cash, Conventional, FHA, Fannie Mae Approved, Freddie Mac Approved, Other, VA Loan
Listing Terms Cash, Conventional, FHA, Fannie Mae Approved, Freddie Mac Approved, Other, VA Loan
Financing Conventional
Read Less Info
Want to know what your home might be worth? Contact us for a FREE valuation!

Our team is ready to help you sell your home for the highest possible price ASAP

© 2024 Georgia Multiple Listing Service. All Rights Reserved.
GET MORE INFORMATION

Broker | License ID: 303073
youragentkesha@legacysouthreg.com
240 Corporate Center Dr, Ste F, Stockbridge, GA, 30281, United States






