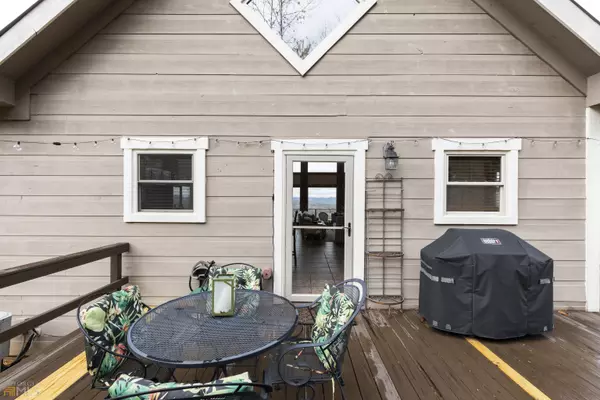Bought with Renee R. Morse • ReMax Town & Ctry-Downtown
$620,000
$650,000
4.6%For more information regarding the value of a property, please contact us for a free consultation.
3 Beds
2.5 Baths
3,136 SqFt
SOLD DATE : 03/31/2023
Key Details
Sold Price $620,000
Property Type Single Family Home
Sub Type Single Family Residence
Listing Status Sold
Purchase Type For Sale
Square Footage 3,136 sqft
Price per Sqft $197
Subdivision Lake Forest Estates
MLS Listing ID 10127394
Sold Date 03/31/23
Style Ranch,Traditional
Bedrooms 3
Full Baths 2
Half Baths 1
Construction Status Resale
HOA Fees $50
HOA Y/N Yes
Year Built 2005
Annual Tax Amount $1,566
Tax Year 2022
Lot Size 0.710 Acres
Property Description
AMAZING Hiawassee and Lake Chatuge location! If you have been looking for a pristine primary home, vacation home or STR with sweeping views this one is calling your name! The neighborhood is located directly across from Lake and Marina. This home is being sold Fully Furnished and totally turn key! Master suite on Main and Open Concept Living room & Dining Room area and a "secret room" that would make a great play room/poker room/ speak easy! Downstairs is a second family room/game area, 2 bedrooms and a full bath room. Home features 2 walk out decks on the back to enjoy the views of the Lake, and one on the front of the home along with a firepit area.
Location
State GA
County Towns
Rooms
Basement Bath Finished, Concrete, Exterior Entry, Finished, Full, Interior Entry
Main Level Bedrooms 1
Interior
Interior Features Beamed Ceilings, Double Vanity, High Ceilings, Master On Main Level, Separate Shower, Tile Bath
Heating Central, Electric, Heat Pump, Natural Gas
Cooling Ceiling Fan(s), Heat Pump
Flooring Other, Tile
Fireplaces Number 2
Exterior
Exterior Feature Balcony, Gas Grill
Garage Attached, Garage, Garage Door Opener, Side/Rear Entrance
Community Features None
Utilities Available Cable Available, Electricity Available, High Speed Internet, Natural Gas Available, Phone Available, Propane, Water Available
View Lake, Mountain(s)
Roof Type Metal
Building
Story Two
Sewer Septic Tank
Level or Stories Two
Structure Type Balcony,Gas Grill
Construction Status Resale
Schools
Elementary Schools Towns County
Middle Schools Towns County
High Schools Towns County
Others
Acceptable Financing 1031 Exchange, Cash, Conventional, VA Loan
Listing Terms 1031 Exchange, Cash, Conventional, VA Loan
Financing Cash
Read Less Info
Want to know what your home might be worth? Contact us for a FREE valuation!

Our team is ready to help you sell your home for the highest possible price ASAP

© 2024 Georgia Multiple Listing Service. All Rights Reserved.
GET MORE INFORMATION

Broker | License ID: 303073
youragentkesha@legacysouthreg.com
240 Corporate Center Dr, Ste F, Stockbridge, GA, 30281, United States






